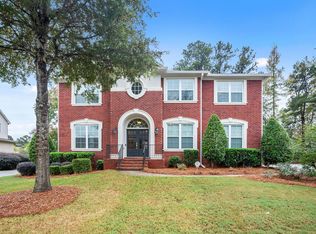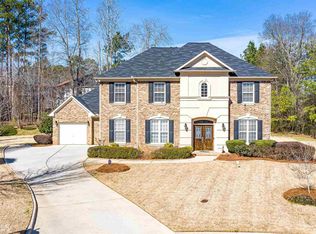Closed
$535,000
3328 Walnut Rdg, Atlanta, GA 30349
4beds
4,007sqft
Single Family Residence, Residential
Built in 2005
0.33 Acres Lot
$519,400 Zestimate®
$134/sqft
$2,939 Estimated rent
Home value
$519,400
$493,000 - $545,000
$2,939/mo
Zestimate® history
Loading...
Owner options
Explore your selling options
What's special
Welcome to this beautiful residence located in the highly coveted, Regency Oaks, a John Wieland community. This captivating home boasts original hardwood floors, granite countertops, oversized bedrooms, walk-in closets, charming decorative panel moulding and a brand new roof. If you enjoy hosting people, you will love the brand new deck that has been built. All of the appliances in the kitchen are stainless steel GE Profile appliances. While this home is move in ready, the potential for personal customization is endless. This house comes with a spacious framed out unfinished basement prepped with plumbing and electrical. Retreat to the oversized master suite and bathroom for ultimate relaxation. Don't let this opportunity slip away – schedule your showing today!
Zillow last checked: 8 hours ago
Listing updated: April 11, 2024 at 11:31pm
Listing Provided by:
Joshua Pickens,
Housewell.com Realty, LLC
Bought with:
Danielle Palmer, 423030
Atlanta Communities
Source: FMLS GA,MLS#: 7344357
Facts & features
Interior
Bedrooms & bathrooms
- Bedrooms: 4
- Bathrooms: 4
- Full bathrooms: 3
- 1/2 bathrooms: 1
Primary bedroom
- Features: Oversized Master
- Level: Oversized Master
Bedroom
- Features: Oversized Master
Primary bathroom
- Features: Separate Tub/Shower, Soaking Tub, Vaulted Ceiling(s), Whirlpool Tub
Dining room
- Features: Seats 12+, Separate Dining Room
Kitchen
- Features: Breakfast Room, Cabinets Stain, Eat-in Kitchen, Kitchen Island, Pantry, Pantry Walk-In, Stone Counters, View to Family Room
Heating
- Central
Cooling
- Ceiling Fan(s), Central Air, Electric
Appliances
- Included: Dishwasher, Disposal, Gas Cooktop, Gas Oven, Microwave, Refrigerator, Self Cleaning Oven
- Laundry: Laundry Room, Main Level
Features
- Bookcases, Crown Molding, Double Vanity, Entrance Foyer, High Ceilings 9 ft Main, High Ceilings 9 ft Upper, High Speed Internet, His and Hers Closets, Walk-In Closet(s)
- Flooring: Carpet, Ceramic Tile, Hardwood
- Windows: Window Treatments, Wood Frames
- Basement: Bath/Stubbed,Daylight,Exterior Entry,Full,Unfinished,Walk-Out Access
- Number of fireplaces: 1
- Fireplace features: Gas Starter, Living Room
- Common walls with other units/homes: No Common Walls
Interior area
- Total structure area: 4,007
- Total interior livable area: 4,007 sqft
Property
Parking
- Total spaces: 4
- Parking features: Attached, Covered, Driveway, Garage, Garage Door Opener, Garage Faces Side
- Attached garage spaces: 2
- Has uncovered spaces: Yes
Accessibility
- Accessibility features: None
Features
- Levels: Three Or More
- Patio & porch: Covered, Front Porch
- Exterior features: Private Yard, Rain Gutters, Rear Stairs
- Pool features: None
- Has spa: Yes
- Spa features: Bath, None
- Fencing: None
- Has view: Yes
- View description: Trees/Woods
- Waterfront features: None
- Body of water: None
Lot
- Size: 0.33 Acres
- Features: Back Yard, Level
Details
- Additional structures: None
- Parcel number: 14F0126 LL1961
- Other equipment: None
- Horse amenities: None
Construction
Type & style
- Home type: SingleFamily
- Architectural style: Traditional
- Property subtype: Single Family Residence, Residential
Materials
- Brick Front, Concrete, Frame
- Foundation: Concrete Perimeter
- Roof: Shingle
Condition
- Resale
- New construction: No
- Year built: 2005
Details
- Builder name: John Wieland
Utilities & green energy
- Electric: 110 Volts
- Sewer: Public Sewer
- Water: Public
- Utilities for property: Cable Available, Electricity Available, Natural Gas Available, Phone Available, Sewer Available, Underground Utilities, Water Available
Green energy
- Energy efficient items: Appliances
- Energy generation: None
Community & neighborhood
Security
- Security features: Security System Owned, Smoke Detector(s)
Community
- Community features: Barbecue, Clubhouse, Fitness Center, Homeowners Assoc, Playground, Pool, Sidewalks, Tennis Court(s)
Location
- Region: Atlanta
- Subdivision: Regency Oaks
HOA & financial
HOA
- Has HOA: Yes
- HOA fee: $850 annually
Other
Other facts
- Road surface type: Asphalt, Paved
Price history
| Date | Event | Price |
|---|---|---|
| 4/8/2024 | Sold | $535,000+1.1%$134/sqft |
Source: | ||
| 3/12/2024 | Pending sale | $529,000$132/sqft |
Source: | ||
| 2/28/2024 | Price change | $529,000+0.8%$132/sqft |
Source: | ||
| 2/28/2024 | Listed for sale | $525,000$131/sqft |
Source: | ||
| 2/26/2024 | Pending sale | $525,000$131/sqft |
Source: | ||
Public tax history
| Year | Property taxes | Tax assessment |
|---|---|---|
| 2024 | $7,225 -0.2% | $187,560 |
| 2023 | $7,238 +17% | $187,560 +18.8% |
| 2022 | $6,189 +7.8% | $157,840 +10.1% |
Find assessor info on the county website
Neighborhood: 30349
Nearby schools
GreatSchools rating
- 8/10Stonewall Tell Elementary SchoolGrades: PK-5Distance: 0.4 mi
- 6/10Sandtown Middle SchoolGrades: 6-8Distance: 2.7 mi
- 6/10Westlake High SchoolGrades: 9-12Distance: 1.7 mi
Schools provided by the listing agent
- Elementary: Stonewall Tell
- Middle: Sandtown
- High: Westlake
Source: FMLS GA. This data may not be complete. We recommend contacting the local school district to confirm school assignments for this home.
Get a cash offer in 3 minutes
Find out how much your home could sell for in as little as 3 minutes with a no-obligation cash offer.
Estimated market value$519,400
Get a cash offer in 3 minutes
Find out how much your home could sell for in as little as 3 minutes with a no-obligation cash offer.
Estimated market value
$519,400

