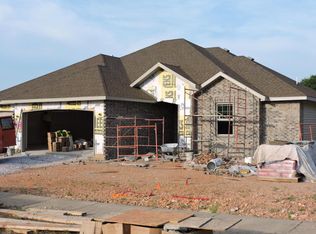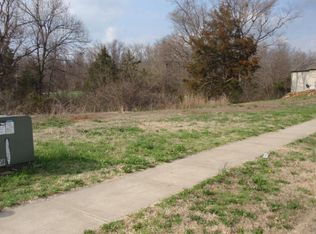The home features a great open floor plan. Walls are constructed with rounded corners. Family room features a vaulted ceiling and Pergo laminate flooring (w/life time warranty) very easy to clean! Water proof flooring in bathrooms and laundry. High efficiency Argon Gas Low E windows. Kitchen features granite counter tops with under-mount sink and a very large island, smudge resistant stainless appliances PLUS a very large pantry and appliance garage with fully adjustable shelving. The Master Bedroom/suite has a recessed ceiling, lots of natural light, beautiful ensuite bath with granite counter tops under-mount sinks, walk-in shower, and a generous walk-in closet with fully adjustable shelving. The hall bath features Granite counter vanity with underhung sink, shower and tub. The current owners have added a whole lawn sprinkler system, a retaining wall and a privacy fence. But the secret to this house is the crawl space - you won't need to crawl. The double doors into the crawl space are 3 wide each and 8 feet tall(see pictures. The crawl space is about the same sq ft of the house and there is a 15'X15' poured concrete pad. The current owner has put in a 35' X 10'6'' work and storage space. It is very well lit and a 6'6'' person can can walk anywhere under the house.
This property is off market, which means it's not currently listed for sale or rent on Zillow. This may be different from what's available on other websites or public sources.


