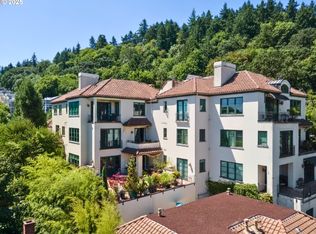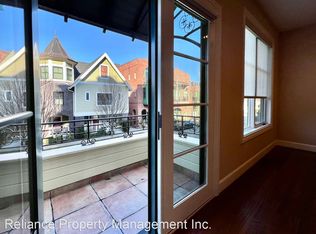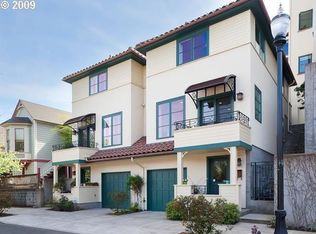PRESTIGIOUS TOWNHOUSE FOR RENT Lari Hill House Condos! 2439 SQ FT with its own exclusive 1550 sq ft outdoor deck with wonderful views of the city - FEELS LIKE ITALY! Terracota Tiles, beautiful spacious view of Downtown Portland. A boutique mediterrean style building with only 6 unique residences, safe secure, friendly, double pane windows so peaceful . Great location, coverage Garage for parking with guest spots. Townhome is move in ready, super bright & spacious with very high ceilings, lots of windows with tons of natural light, plenty of storage. A move in ready downtown dream! Pets are OK for an extra $50 per month pet rent & an extra security deposit of $250 per pet. Text | Message Jo Gold for viewings ASAP. Tenants only need to pay for electricity, gas and wifi. Garbage and water is included in rent.
This property is off market, which means it's not currently listed for sale or rent on Zillow. This may be different from what's available on other websites or public sources.



