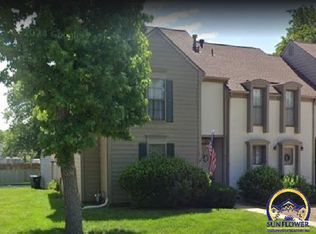Sold
Price Unknown
3328 SW Arrowhead Rd, Topeka, KS 66614
3beds
2,000sqft
Townhouse, Residential
Built in 1970
3,920.4 Square Feet Lot
$167,700 Zestimate®
$--/sqft
$1,573 Estimated rent
Home value
$167,700
$143,000 - $196,000
$1,573/mo
Zestimate® history
Loading...
Owner options
Explore your selling options
What's special
3328 SW Arrowhead Rd, Topeka, KS 66614 A Great Place to Call Home! This low-maintenance 3-bedroom, 1.5-bath townhome offers comfort, convenience, and smart updates, all in a prime Topeka location with easy highway access. Step inside to discover an updated kitchen featuring new countertops and added cabinet space for all your storage needs. Major upgrades include a new AC (2022) and water heater (2023), New flooring on main level. Giving you peace of mind for years to come. Updated light fixtures. The main bathroom has been recently refreshed, adding a modern touch. A master bedroom with vaulted ceilings. Enjoy your private, well-kept patio, perfect for relaxing evenings or morning coffee. The patio leads directly to your detached 2-car garage, making parking and access a breeze. Whether you're a first-time buyer, downsizer, or investor, this move-in-ready home is waiting for your personal touch. Don't miss your chance to make it your own!
Zillow last checked: 8 hours ago
Listing updated: September 04, 2025 at 09:28am
Listed by:
Gabriella Henderson 785-338-0391,
Coldwell Banker American Home,
Sara Cain 785-250-8790,
Coldwell Banker American Home
Bought with:
Tabitha Patterson, 00250235
Coldwell Banker American Home
Source: Sunflower AOR,MLS#: 240559
Facts & features
Interior
Bedrooms & bathrooms
- Bedrooms: 3
- Bathrooms: 2
- Full bathrooms: 1
- 1/2 bathrooms: 1
Primary bedroom
- Level: Upper
- Area: 190.19
- Dimensions: 13.3x14.3
Bedroom 2
- Level: Upper
- Area: 122.85
- Dimensions: 11.7x10.5
Bedroom 3
- Level: Upper
- Area: 122.85
- Dimensions: 11.7x10.5
Dining room
- Level: Main
- Area: 148.59
- Dimensions: 12.7x11.7
Family room
- Level: Main
- Area: 244.26
- Dimensions: 11.8x20.7
Kitchen
- Level: Main
- Area: 128.27
- Dimensions: 12.7x10.10
Laundry
- Level: Basement
- Area: 61.1
- Dimensions: 6.11x10
Living room
- Level: Main
- Area: 179.55
- Dimensions: 13.5x13.3
Heating
- Natural Gas
Cooling
- Central Air
Appliances
- Laundry: In Basement
Features
- 8' Ceiling, Vaulted Ceiling(s)
- Flooring: Vinyl, Carpet
- Windows: Insulated Windows
- Basement: Concrete,Full
- Has fireplace: No
Interior area
- Total structure area: 2,000
- Total interior livable area: 2,000 sqft
- Finished area above ground: 1,400
- Finished area below ground: 600
Property
Parking
- Total spaces: 2
- Parking features: Detached
- Garage spaces: 2
Features
- Levels: Two
- Patio & porch: Patio, Deck
- Fencing: Wood
Lot
- Size: 3,920 sqft
Details
- Parcel number: R59334
- Special conditions: Standard,Arm's Length
Construction
Type & style
- Home type: Townhouse
- Property subtype: Townhouse, Residential
Materials
- Frame
- Roof: Architectural Style
Condition
- Year built: 1970
Community & neighborhood
Location
- Region: Topeka
- Subdivision: Arrowhead Place
HOA & financial
HOA
- Has HOA: Yes
- HOA fee: $200 monthly
- Services included: Maintenance Grounds, Snow Removal, Exterior Paint, Roof Replace, Common Area Maintenance
- Association name: Coming Soon
Price history
| Date | Event | Price |
|---|---|---|
| 9/4/2025 | Sold | -- |
Source: | ||
| 7/29/2025 | Pending sale | $167,000$84/sqft |
Source: | ||
| 7/28/2025 | Listed for sale | $167,000+13.6%$84/sqft |
Source: | ||
| 6/21/2022 | Listing removed | -- |
Source: | ||
| 6/3/2022 | Listed for sale | $147,000+13.2%$74/sqft |
Source: | ||
Public tax history
| Year | Property taxes | Tax assessment |
|---|---|---|
| 2025 | -- | $17,373 +2% |
| 2024 | $2,364 -1.6% | $17,032 +2% |
| 2023 | $2,402 +9.5% | $16,699 +13% |
Find assessor info on the county website
Neighborhood: Burnett's
Nearby schools
GreatSchools rating
- 5/10Mceachron Elementary SchoolGrades: PK-5Distance: 0.5 mi
- 6/10Marjorie French Middle SchoolGrades: 6-8Distance: 0.8 mi
- 3/10Topeka West High SchoolGrades: 9-12Distance: 1.8 mi
Schools provided by the listing agent
- Elementary: McEachron Elementary School/USD 501
- Middle: French Middle School/USD 501
- High: Topeka West High School/USD 501
Source: Sunflower AOR. This data may not be complete. We recommend contacting the local school district to confirm school assignments for this home.
