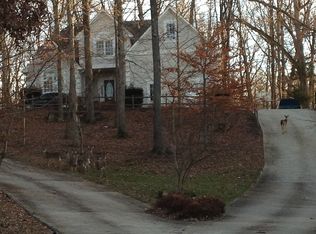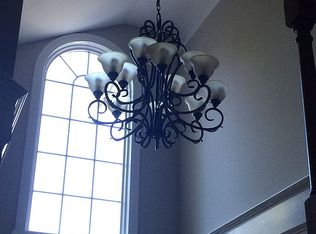Sold for $857,500
$857,500
3328 Robious Forest Way, Midlothian, VA 23113
5beds
6,026sqft
Single Family Residence
Built in 1995
1.23 Acres Lot
$888,100 Zestimate®
$142/sqft
$5,220 Estimated rent
Home value
$888,100
$826,000 - $959,000
$5,220/mo
Zestimate® history
Loading...
Owner options
Explore your selling options
What's special
Welcome to this beautiful and spacious Colonial Home in the Robious Forest neighborhood. Sitting on a 1.23 Acre Lot offering 4,682 square feet, 5 bedrooms, 4.5 baths, and a full finished walk-out basement. The exterior offers 3 sides brick, and the back is maintenance free vinyl siding. Other features include dimensional roof, direct entry to the 3-car attached garage, double width paved drive, dual zone heating/cooling, large rear deck (recently stained) and patio. Upon entering, you have the formal living and dining rooms with wood floors and crown molding. The family room offers wood floors, wood burning fireplace, crown molding, built-in bookshelves and opens to the beautifully renovated kitchen with wood floors, granite counters, new stainless-steel appliances (including a double width refrigerator/ freezer), 6 burner Wolf gas cook-top, new range hood and new soft close cabinets, and island. The half bath has been freshly renovated with new vanity, lighting and ceramic tile floor. The laundry room has built-in cabinets and shelving for extra pantry space. The sunroom (off the kitchen) features a vaulted ceiling, wood floors and access to the large rear deck. As you head upstairs you will find the spacious owner's suite with walk-in closet, ceiling fan, 11’x11’ area that would be perfect for a nursery or a home office, and en-suite bath with tile flooring, dual vanity, jetted tub, and a separate shower. The 2nd and 3rd bedrooms share a Jack and Jill Bath, and the 4th and 5th bedrooms share a Jack and Jill Bath as well. The finished walk-out basement is huge and perfect for entertaining with built-in bookshelves, wood burning fireplace, wet bar, and a full bath with tile flooring. Other notable features include new carpet throughout, fresh paint throughout, 9’ ceilings on first floor, and a walk-up attic for storage. All this plus the excellent schools Midlothian offers. Don’t Wait, Schedule Your Appointment Today!!
Zillow last checked: 8 hours ago
Listing updated: January 29, 2026 at 07:04am
Listed by:
Scott Ridge (804)892-2282,
Long & Foster REALTORS
Bought with:
Patrick Judy, 0225255098
The Hogan Group Real Estate
Source: CVRMLS,MLS#: 2427367 Originating MLS: Central Virginia Regional MLS
Originating MLS: Central Virginia Regional MLS
Facts & features
Interior
Bedrooms & bathrooms
- Bedrooms: 5
- Bathrooms: 5
- Full bathrooms: 4
- 1/2 bathrooms: 1
Primary bedroom
- Description: New W/W Carpet, CF, Walk-In Closet, En-Suite Bath
- Level: Second
- Dimensions: 19.0 x 17.6
Bedroom 2
- Description: New W/W Carpet, Large Closet, Jack & Jill Bath
- Level: Second
- Dimensions: 11.6 x 14.4
Bedroom 3
- Description: New W/W Carpet, Closet, Jack & Jill Bath
- Level: Second
- Dimensions: 12.1 x 20.0
Bedroom 4
- Description: New W/W Carpet, Closet, Jack & Jill Bath
- Level: Second
- Dimensions: 16.11 x 12.3
Bedroom 5
- Description: New W/W Carpet, Closet, Jack & Jill Bath,Built-Ins
- Level: Second
- Dimensions: 11.9 x 15.5
Additional room
- Description: Sun Room-Vaulted, Hardwood Floors, Fresh Paint
- Level: First
- Dimensions: 12.10 x 12.2
Additional room
- Description: Off Primary-New W/W Carpet (Nursery/Home Office)
- Level: Second
- Dimensions: 11.3 x 11.0
Dining room
- Description: Hardwood Floors, Crown Molding, New Lighting
- Level: First
- Dimensions: 14.2 x 17.5
Family room
- Description: Hardwood Floors, FP, Crown Molding, Built-Ins
- Level: First
- Dimensions: 14.3 x 17.0
Foyer
- Description: Tile Flooring
- Level: First
- Dimensions: 0 x 0
Other
- Description: Shower
- Level: Basement
Other
- Description: Tub & Shower
- Level: Second
Half bath
- Level: First
Kitchen
- Description: New SS Appl, Gas Cooking, Granite, New Cabinets
- Level: First
- Dimensions: 17.8 x 17.4
Laundry
- Description: Built-In Cabinets, Shelving, Utility Sink
- Level: First
- Dimensions: 17.0 x 6.0
Living room
- Description: Hardwood Floors, Crown Molding
- Level: First
- Dimensions: 14.2 x 13.11
Recreation
- Description: New W/W Carpet, FP, Built-Ins, Full Bath
- Level: Basement
- Dimensions: 40.5 x 27.8
Heating
- Forced Air, Natural Gas, Zoned
Cooling
- Zoned
Appliances
- Included: Built-In Oven, Cooktop, Dishwasher, Gas Cooking, Disposal, Gas Water Heater, Range, Refrigerator
- Laundry: Washer Hookup, Dryer Hookup
Features
- Bookcases, Built-in Features, Breakfast Area, Bay Window, Ceiling Fan(s), Separate/Formal Dining Room, Double Vanity, Eat-in Kitchen, Granite Counters, High Ceilings, Jetted Tub, Kitchen Island, Bath in Primary Bedroom, Pantry, Walk-In Closet(s)
- Flooring: Carpet, Tile, Wood
- Windows: Thermal Windows
- Basement: Full
- Attic: Walk-up
- Number of fireplaces: 2
- Fireplace features: Wood Burning
Interior area
- Total interior livable area: 6,026 sqft
- Finished area above ground: 4,682
- Finished area below ground: 1,344
Property
Parking
- Total spaces: 3
- Parking features: Attached, Direct Access, Driveway, Garage, Garage Door Opener, Off Street, Paved
- Attached garage spaces: 3
- Has uncovered spaces: Yes
Features
- Levels: Three Or More
- Stories: 3
- Patio & porch: Deck
- Exterior features: Deck, Paved Driveway
- Pool features: None
- Has spa: Yes
Lot
- Size: 1.23 Acres
Details
- Parcel number: 726722997600000
- Zoning description: R40
Construction
Type & style
- Home type: SingleFamily
- Architectural style: Two Story
- Property subtype: Single Family Residence
Materials
- Brick, Frame, Vinyl Siding
Condition
- Resale
- New construction: No
- Year built: 1995
Utilities & green energy
- Sewer: Public Sewer
- Water: Public
Community & neighborhood
Community
- Community features: Home Owners Association
Location
- Region: Midlothian
- Subdivision: Robious Forest
HOA & financial
HOA
- Has HOA: Yes
- HOA fee: $225 annually
Other
Other facts
- Ownership: Individuals
- Ownership type: Sole Proprietor
Price history
| Date | Event | Price |
|---|---|---|
| 12/12/2024 | Sold | $857,500-4.7%$142/sqft |
Source: | ||
| 11/27/2024 | Pending sale | $899,900$149/sqft |
Source: | ||
| 10/18/2024 | Listed for sale | $899,900+35.3%$149/sqft |
Source: | ||
| 9/10/2021 | Sold | $665,000$110/sqft |
Source: | ||
| 7/28/2021 | Pending sale | $665,000$110/sqft |
Source: | ||
Public tax history
| Year | Property taxes | Tax assessment |
|---|---|---|
| 2025 | $7,047 +5.9% | $791,800 +7.1% |
| 2024 | $6,656 +5.1% | $739,600 +6.2% |
| 2023 | $6,336 +5.8% | $696,300 +7% |
Find assessor info on the county website
Neighborhood: 23113
Nearby schools
GreatSchools rating
- 7/10Bettie Weaver Elementary SchoolGrades: PK-5Distance: 0.5 mi
- 7/10Robious Middle SchoolGrades: 6-8Distance: 2.7 mi
- 6/10James River High SchoolGrades: 9-12Distance: 0.8 mi
Schools provided by the listing agent
- Elementary: Bettie Weaver
- Middle: Robious
- High: James River
Source: CVRMLS. This data may not be complete. We recommend contacting the local school district to confirm school assignments for this home.
Get a cash offer in 3 minutes
Find out how much your home could sell for in as little as 3 minutes with a no-obligation cash offer.
Estimated market value$888,100
Get a cash offer in 3 minutes
Find out how much your home could sell for in as little as 3 minutes with a no-obligation cash offer.
Estimated market value
$888,100

