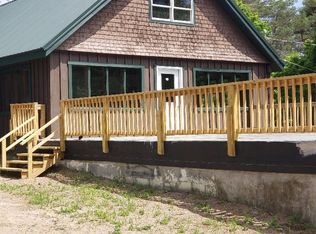Closed
$225,000
3328 Pines Rd, Boonville, NY 13309
3beds
2,160sqft
Single Family Residence
Built in 1989
3.5 Acres Lot
$-- Zestimate®
$104/sqft
$1,493 Estimated rent
Home value
Not available
Estimated sales range
Not available
$1,493/mo
Zestimate® history
Loading...
Owner options
Explore your selling options
What's special
Boonville Ranch-Country Setting-Look no further for the perfect ranch in the country! This very clean ranch has 2 bedrooms and a full bath on the main level. There is a laundry area on the main level as well, with washer/dryer combination. The large living room overlooks the expansive backyard, with new paint and flooring. Nice country kitchen with updated appliances. The bath has a walk in tub/shower combination. Full basement, with a small bedroom/den, and large game room ready to finish to your style! Legal egress windows have been recently added to allow this as additional living space. Boonville Municipal power, drilled well, paved driveway, vinyl siding, standing seam roof approx. 7 years old, expansive groomed lawn, with plenty of room to enjoy the outdoors. Attached garage and workshop. Strategically located between Old Forge and the North Country, and only 30 minutes to Rome and Utica.
Zillow last checked: 8 hours ago
Listing updated: April 15, 2024 at 08:12am
Listed by:
Natalie Roth 315-831-5061,
Benn Realty-Remsen
Bought with:
Lori DiNardo-Emmerich, 10401218651
Coldwell Banker Faith Properties
Source: NYSAMLSs,MLS#: S1519967 Originating MLS: Mohawk Valley
Originating MLS: Mohawk Valley
Facts & features
Interior
Bedrooms & bathrooms
- Bedrooms: 3
- Bathrooms: 1
- Full bathrooms: 1
- Main level bathrooms: 1
- Main level bedrooms: 2
Heating
- Electric, Wood, Baseboard
Appliances
- Included: Dryer, Dishwasher, Electric Water Heater, Free-Standing Range, Oven, Refrigerator, Washer
- Laundry: Main Level
Features
- Entrance Foyer, Eat-in Kitchen, Separate/Formal Living Room, Bedroom on Main Level, Workshop
- Flooring: Carpet, Laminate, Varies, Vinyl
- Windows: Thermal Windows
- Basement: Full,Partially Finished
- Has fireplace: No
Interior area
- Total structure area: 2,160
- Total interior livable area: 2,160 sqft
Property
Parking
- Total spaces: 2
- Parking features: Attached, Electricity, Garage, Storage, Workshop in Garage
- Attached garage spaces: 2
Accessibility
- Accessibility features: Low Threshold Shower
Features
- Levels: One
- Stories: 1
- Exterior features: Blacktop Driveway
Lot
- Size: 3.50 Acres
- Dimensions: 285 x 475
- Features: Rural Lot
Details
- Additional structures: Shed(s), Storage
- Parcel number: 30268901600000020150110000
- Special conditions: Standard
Construction
Type & style
- Home type: SingleFamily
- Architectural style: Ranch
- Property subtype: Single Family Residence
Materials
- Vinyl Siding
- Foundation: Block
- Roof: Metal
Condition
- Resale
- Year built: 1989
Utilities & green energy
- Electric: Circuit Breakers
- Sewer: Septic Tank
- Water: Well
Community & neighborhood
Location
- Region: Boonville
Other
Other facts
- Listing terms: Cash,Conventional,FHA,USDA Loan,VA Loan
Price history
| Date | Event | Price |
|---|---|---|
| 4/10/2024 | Sold | $225,000+0%$104/sqft |
Source: | ||
| 2/27/2024 | Pending sale | $224,900$104/sqft |
Source: | ||
| 2/10/2024 | Contingent | $224,900$104/sqft |
Source: | ||
| 2/9/2024 | Listed for sale | $224,900+28.5%$104/sqft |
Source: | ||
| 10/1/2021 | Sold | $175,000+3.6%$81/sqft |
Source: | ||
Public tax history
| Year | Property taxes | Tax assessment |
|---|---|---|
| 2018 | $1,462 | $74,000 |
| 2017 | $1,462 | $74,000 |
| 2016 | -- | $74,000 |
Find assessor info on the county website
Neighborhood: 13309
Nearby schools
GreatSchools rating
- 7/10Boonville Elementary SchoolGrades: PK-5Distance: 3.7 mi
- 5/10Adirondack Middle SchoolGrades: 6-8Distance: 4.2 mi
- 6/10Adirondack High SchoolGrades: 9-12Distance: 4.2 mi
Schools provided by the listing agent
- District: Adirondack
Source: NYSAMLSs. This data may not be complete. We recommend contacting the local school district to confirm school assignments for this home.
