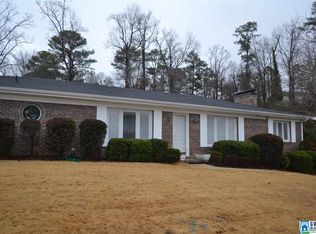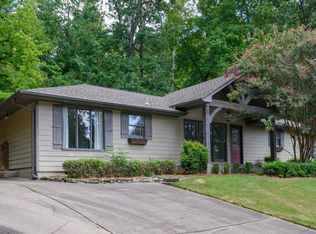Sold for $365,000
$365,000
3328 Mountainside Rd, Birmingham, AL 35243
2beds
1,536sqft
Single Family Residence
Built in 1957
0.55 Acres Lot
$379,700 Zestimate®
$238/sqft
$1,988 Estimated rent
Home value
$379,700
$346,000 - $418,000
$1,988/mo
Zestimate® history
Loading...
Owner options
Explore your selling options
What's special
Want to live in the most convenient area in Birmingham? You can be at some of the best restaurants, schools, shopping, grocery stores in just a few minutes. Delightful one level house with an open floor plan and lots of natural light. The remodeled kitchen has quartz counters, an island, stainless appliances and a custom beadboard ceilings that extend into great room. The large primary bedroom has a walk-in closet, spacious bath with a large garden tub and walk-in shower. Home office has a separate entrance. Small artist studio/she-shed next to the house has vaulted ceilings and a front porch! (owner is a published author and uses it for a writer's studio). The private backyard has a covered deck and a delightful stone patio, making it a wonderful place to hang out. The large garage/workshop in back can be used for many things. New septic system, new HVAC, updated electrical and updated plumbing in the last two years. Come see this one today!
Zillow last checked: 8 hours ago
Listing updated: September 17, 2024 at 05:22am
Listed by:
Keith McCullers 205-706-4997,
Keller Williams Realty Vestavia
Bought with:
Bridgett Glasgow
ERA King Real Estate Vestavia
Source: GALMLS,MLS#: 21392522
Facts & features
Interior
Bedrooms & bathrooms
- Bedrooms: 2
- Bathrooms: 2
- Full bathrooms: 2
Primary bedroom
- Level: First
Bedroom 1
- Level: First
Primary bathroom
- Level: First
Bathroom 1
- Level: First
Dining room
- Level: First
Family room
- Level: First
Kitchen
- Features: Stone Counters
- Level: First
Basement
- Area: 0
Office
- Level: First
Heating
- Central, Electric
Cooling
- Central Air, Electric
Appliances
- Included: Dishwasher, Refrigerator, Stainless Steel Appliance(s), Stove-Electric, Gas Water Heater
- Laundry: Electric Dryer Hookup, Washer Hookup, Main Level, Other, Laundry Room, Yes
Features
- Recessed Lighting, Smooth Ceilings, Soaking Tub, Linen Closet, Separate Shower, Double Vanity, Tub/Shower Combo, Walk-In Closet(s)
- Flooring: Hardwood, Laminate, Tile
- Basement: Crawl Space
- Attic: Other,Yes
- Has fireplace: No
Interior area
- Total interior livable area: 1,536 sqft
- Finished area above ground: 1,536
- Finished area below ground: 0
Property
Parking
- Total spaces: 2
- Parking features: Detached, Driveway, Garage Faces Rear
- Garage spaces: 1
- Carport spaces: 1
- Covered spaces: 2
- Has uncovered spaces: Yes
Accessibility
- Accessibility features: Stall Shower, Support Rails
Features
- Levels: One
- Stories: 1
- Patio & porch: Open (PATIO), Patio, Covered (DECK), Open (DECK), Deck
- Pool features: None
- Has view: Yes
- View description: None
- Waterfront features: No
Lot
- Size: 0.55 Acres
Details
- Additional structures: Storage, Workshop
- Parcel number: 2800232001029.000
- Special conditions: N/A
Construction
Type & style
- Home type: SingleFamily
- Property subtype: Single Family Residence
Materials
- Brick Over Foundation, Wood Siding
Condition
- Year built: 1957
Utilities & green energy
- Sewer: Septic Tank
- Water: Public
Community & neighborhood
Location
- Region: Birmingham
- Subdivision: Cahaba Heights
Other
Other facts
- Price range: $365K - $365K
Price history
| Date | Event | Price |
|---|---|---|
| 9/13/2024 | Sold | $365,000$238/sqft |
Source: | ||
| 8/11/2024 | Contingent | $365,000$238/sqft |
Source: | ||
| 8/10/2024 | Price change | $365,000-3.9%$238/sqft |
Source: | ||
| 7/25/2024 | Listed for sale | $379,900$247/sqft |
Source: | ||
Public tax history
| Year | Property taxes | Tax assessment |
|---|---|---|
| 2025 | $3,895 +5% | $42,640 +5% |
| 2024 | $3,708 -4.3% | $40,620 -4.3% |
| 2023 | $3,877 +43.5% | $42,440 +42.7% |
Find assessor info on the county website
Neighborhood: 35243
Nearby schools
GreatSchools rating
- 10/10Cahaba Heights Community SchoolGrades: PK-5Distance: 1 mi
- 10/10Liberty Park Middle SchoolGrades: 6-8Distance: 3.1 mi
- 8/10Vestavia Hills High SchoolGrades: 10-12Distance: 4.3 mi
Schools provided by the listing agent
- Elementary: Vestavia Cahaba Heights
- Middle: Liberty Park
- High: Vestavia Hills
Source: GALMLS. This data may not be complete. We recommend contacting the local school district to confirm school assignments for this home.
Get a cash offer in 3 minutes
Find out how much your home could sell for in as little as 3 minutes with a no-obligation cash offer.
Estimated market value
$379,700

