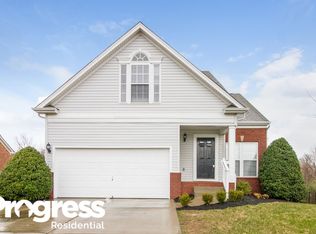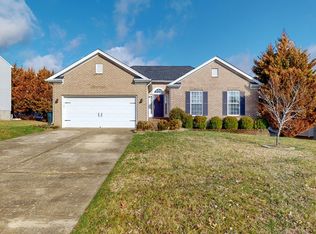TORNADOES make you nervous? This walkout basement home is your ANSWER! 5b 4 full baths... 3 beds on main level, 1 bedroom with attached bathroom and bonus room upstairs. Basement includes 1 bedroom, full bathroom/bar and mini fridge, projector and screen... now that should keep visiting relatives out of your hair! Big backyard with invisible fence ... plus 324 square feet of unfinished space in basement that owners have used for storm shelter and workshop in the past. This house is the answer to your problems... home conveniently located near 65 via Saturn pkwy and new interchange. Come see it today! Go to https://www.instagram.com/explore/tags/3328monocodrive/ to see more videos.
This property is off market, which means it's not currently listed for sale or rent on Zillow. This may be different from what's available on other websites or public sources.

