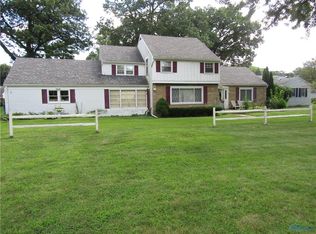Sold for $260,000
$260,000
3328 Moffat Rd, Toledo, OH 43615
3beds
1,953sqft
Single Family Residence
Built in 1941
0.34 Acres Lot
$291,700 Zestimate®
$133/sqft
$2,820 Estimated rent
Home value
$291,700
$277,000 - $309,000
$2,820/mo
Zestimate® history
Loading...
Owner options
Explore your selling options
What's special
Space galore inside and out! Come and enjoy, this Sylvania TWP spacious comfortable lay out story 1/2 Home with amble storage. Many large windows and 4 doors accessing the outdoors to enjoy this great lot. Updated kitchen, many replacement windows, Updated upper bath, newly added main full/bath off the Garage, access could be opened from finished Breezeway. Utility room is huge could be used for so much more, Finished heated workout room with many options, home based business etc.. 2 exterior doors to the front and back outdoors. Couple of minutes from E-Way & major shopping, Parks, hospitals.
Zillow last checked: 8 hours ago
Listing updated: October 13, 2025 at 11:39pm
Listed by:
Rabha M. Saie 419-376-6116,
Key Realty
Bought with:
Crystal Higgins, 2019007821
Serenity Realty LLC
Source: NORIS,MLS#: 6099814
Facts & features
Interior
Bedrooms & bathrooms
- Bedrooms: 3
- Bathrooms: 3
- Full bathrooms: 2
- 1/2 bathrooms: 1
Bedroom 2
- Level: Main
- Dimensions: 13 x 11
Bedroom 3
- Level: Upper
- Dimensions: 23 x 19
Bedroom 4
- Level: Upper
- Dimensions: 19 x 13
Dining room
- Level: Main
- Dimensions: 10 x 11
Family room
- Level: Main
- Dimensions: 19 x 13
Game room
- Level: Main
- Dimensions: 24 x 10
Kitchen
- Level: Main
- Dimensions: 13 x 9
Living room
- Level: Main
- Dimensions: 19 x 14
Heating
- Forced Air, Natural Gas
Cooling
- Central Air
Appliances
- Included: Dishwasher, Water Heater, Refrigerator
- Laundry: Main Level
Features
- Flooring: Carpet, Tile, Laminate
- Has fireplace: Yes
- Fireplace features: Living Room
Interior area
- Total structure area: 1,953
- Total interior livable area: 1,953 sqft
Property
Parking
- Total spaces: 2
- Parking features: Asphalt, Attached Garage, Circular Driveway, Driveway, Garage Door Opener
- Garage spaces: 2
- Has uncovered spaces: Yes
Features
- Levels: One and One Half
- Patio & porch: Patio, Deck
Lot
- Size: 0.34 Acres
- Dimensions: 15,000
Details
- Additional structures: Shed(s)
- Parcel number: 7846991
Construction
Type & style
- Home type: SingleFamily
- Property subtype: Single Family Residence
Materials
- Stone, Vinyl Siding
- Foundation: Crawl Space
- Roof: Shingle
Condition
- Year built: 1941
Utilities & green energy
- Sewer: Sanitary Sewer
- Water: Public
Community & neighborhood
Location
- Region: Toledo
- Subdivision: Central Ave Park
Other
Other facts
- Listing terms: Cash,Conventional,FHA
Price history
| Date | Event | Price |
|---|---|---|
| 5/26/2023 | Sold | $260,000+0%$133/sqft |
Source: NORIS #6099814 Report a problem | ||
| 5/25/2023 | Pending sale | $259,900$133/sqft |
Source: NORIS #6099814 Report a problem | ||
| 4/27/2023 | Contingent | $259,900$133/sqft |
Source: NORIS #6099814 Report a problem | ||
| 4/18/2023 | Price change | $259,900-3.7%$133/sqft |
Source: NORIS #6099814 Report a problem | ||
| 4/7/2023 | Listed for sale | $269,900+117.7%$138/sqft |
Source: NORIS #6099814 Report a problem | ||
Public tax history
Tax history is unavailable.
Neighborhood: 43615
Nearby schools
GreatSchools rating
- 8/10Stranahan Elementary SchoolGrades: K-5Distance: 0.8 mi
- 6/10Sylvania Timberstone Junior High SchoolGrades: 6-8Distance: 3.5 mi
- 8/10Sylvania Southview High SchoolGrades: 9-12Distance: 1.3 mi
Schools provided by the listing agent
- Elementary: Stranahan
- High: Southview
Source: NORIS. This data may not be complete. We recommend contacting the local school district to confirm school assignments for this home.

Get pre-qualified for a loan
At Zillow Home Loans, we can pre-qualify you in as little as 5 minutes with no impact to your credit score.An equal housing lender. NMLS #10287.
