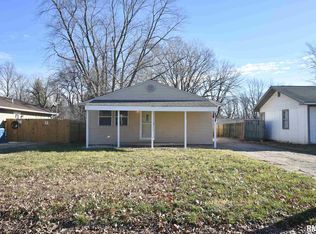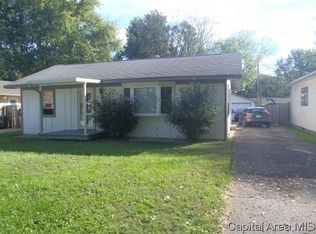Sold for $140,000 on 08/25/25
$140,000
3328 Mars Ave, Springfield, IL 62707
3beds
1,050sqft
Single Family Residence, Residential
Built in 1965
7,500 Square Feet Lot
$142,100 Zestimate®
$133/sqft
$1,361 Estimated rent
Home value
$142,100
$131,000 - $153,000
$1,361/mo
Zestimate® history
Loading...
Owner options
Explore your selling options
What's special
Step into this beautifully renovated 3-bedroom, 1-bath home located in an established neighborhood. Inside, you will find beautiful new LVP flooring throughout the open living room and bedrooms. The large eat-in kitchen features plenty of storage along with a patio door to allow easy access to your outdoor grilling space. Besides being move-in ready, this home has plenty of updates including new LVP flooring in 2024, new paint in 2024, new AC in 2025, new ductwork in 2025, a roof less than 10 years old, newer windows, and updated lighting and ceiling fans. Outside, you will love the fully fenced backyard with privacy fencing and a great patio area to enjoy your morning coffee or set up a grilling station. This home is truly turnkey with nothing to do and is priced to sell fast.
Zillow last checked: 8 hours ago
Listing updated: August 28, 2025 at 01:01pm
Listed by:
Jerry George Pref:217-638-1360,
The Real Estate Group, Inc.
Bought with:
Paige Roytek, 475214314
Keller Williams TREC
Source: RMLS Alliance,MLS#: CA1037702 Originating MLS: Capital Area Association of Realtors
Originating MLS: Capital Area Association of Realtors

Facts & features
Interior
Bedrooms & bathrooms
- Bedrooms: 3
- Bathrooms: 1
- Full bathrooms: 1
Bedroom 1
- Level: Main
- Dimensions: 10ft 8in x 12ft 4in
Bedroom 2
- Level: Main
- Dimensions: 10ft 1in x 10ft 6in
Bedroom 3
- Level: Main
- Dimensions: 10ft 2in x 10ft 1in
Kitchen
- Level: Main
- Dimensions: 10ft 8in x 18ft 1in
Living room
- Level: Main
- Dimensions: 13ft 1in x 14ft 11in
Main level
- Area: 1050
Heating
- Electric
Cooling
- Central Air
Appliances
- Included: Dishwasher, Microwave, Range, Refrigerator, Washer, Dryer
Features
- Ceiling Fan(s)
- Windows: Blinds
- Basement: Crawl Space
Interior area
- Total structure area: 1,050
- Total interior livable area: 1,050 sqft
Property
Parking
- Parking features: Paved
Features
- Patio & porch: Porch
Lot
- Size: 7,500 sqft
- Dimensions: 50 x 150
- Features: Level
Details
- Parcel number: 1416.0252006
Construction
Type & style
- Home type: SingleFamily
- Architectural style: Ranch
- Property subtype: Single Family Residence, Residential
Materials
- Vinyl Siding
- Roof: Shingle
Condition
- New construction: No
- Year built: 1965
Utilities & green energy
- Sewer: Public Sewer
- Water: Public
Community & neighborhood
Location
- Region: Springfield
- Subdivision: Skyline Heights
Price history
| Date | Event | Price |
|---|---|---|
| 8/25/2025 | Sold | $140,000$133/sqft |
Source: | ||
| 7/24/2025 | Pending sale | $140,000$133/sqft |
Source: | ||
| 7/9/2025 | Listed for sale | $140,000+101.4%$133/sqft |
Source: | ||
| 12/24/2024 | Sold | $69,500-9.7%$66/sqft |
Source: Public Record Report a problem | ||
| 6/11/2020 | Sold | $77,000+1.3%$73/sqft |
Source: | ||
Public tax history
| Year | Property taxes | Tax assessment |
|---|---|---|
| 2024 | $2,632 +4% | $31,332 +9.5% |
| 2023 | $2,530 +4.9% | $28,619 +6.3% |
| 2022 | $2,412 +3.4% | $26,913 +3.9% |
Find assessor info on the county website
Neighborhood: 62707
Nearby schools
GreatSchools rating
- 4/10Ridgely Elementary SchoolGrades: PK-5Distance: 1.3 mi
- 2/10U S Grant Middle SchoolGrades: 6-8Distance: 3.1 mi
- 1/10Lanphier High SchoolGrades: 9-12Distance: 2 mi
Schools provided by the listing agent
- High: Lanphier High School
Source: RMLS Alliance. This data may not be complete. We recommend contacting the local school district to confirm school assignments for this home.

Get pre-qualified for a loan
At Zillow Home Loans, we can pre-qualify you in as little as 5 minutes with no impact to your credit score.An equal housing lender. NMLS #10287.

