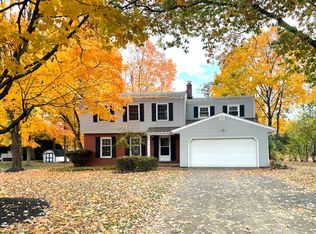Sold for $402,000
$402,000
3328 Edington Rd, Akron, OH 44333
3beds
1,888sqft
Single Family Residence
Built in 1973
0.34 Acres Lot
$414,600 Zestimate®
$213/sqft
$2,258 Estimated rent
Home value
$414,600
$377,000 - $456,000
$2,258/mo
Zestimate® history
Loading...
Owner options
Explore your selling options
What's special
Welcome to 3328 Edington Road—a place where comfort meets charm in one of Fairlawn’s most loved neighborhoods. This thoughtfully updated 3-bedroom, 2.5-bath home offers nearly 1,900 square feet of living space, nestled on a peaceful, wooded 0.34-acre lot. Step inside and you’ll feel right at home. The remodeled kitchen (2024) is fresh and functional, complete with a reverse osmosis water filtration system—perfect for casual breakfasts or weekend baking sessions. In the living room, vaulted ceilings and a cozy wood-burning fireplace create an airy yet inviting space to gather and relax. Don't miss the first floor laundry and mud room right off the garage as well! Upstairs, the updated primary bathroom (2023) offers a serene escape, while refinished hardwood floors throughout add warmth and character. You’ll also love the bright and cheerful family room and a poured concrete patio just waiting for summer dinners and stargazing nights. The backyard is a quiet retreat, complete with blueberry and raspberry bushes and partial fencing for a little extra privacy. The 2-car attached garage includes electric, a brand-new door (2024), and plenty of room for tools, toys, or extra storage. Located in the award-winning Copley-Fairlawn School District, this home is just a short stroll to the neighborhood park, pool, and elementary school—connected by friendly sidewalks that make the area feel like home. Whether you're settling into your first home or looking for a place to grow, this one checks all the boxes!
Zillow last checked: 8 hours ago
Listing updated: May 12, 2025 at 12:37pm
Listing Provided by:
Kelsey M Wozniak kelsey@neohliving.com330-690-0255,
EXP Realty, LLC.,
Kathryn Madio 330-903-2113,
EXP Realty, LLC.
Bought with:
Julie A Boyle, 2015002414
Howard Hanna
Jenny Frantz, 2006006325
Howard Hanna
Source: MLS Now,MLS#: 5113327 Originating MLS: Akron Cleveland Association of REALTORS
Originating MLS: Akron Cleveland Association of REALTORS
Facts & features
Interior
Bedrooms & bathrooms
- Bedrooms: 3
- Bathrooms: 3
- Full bathrooms: 2
- 1/2 bathrooms: 1
- Main level bathrooms: 1
Primary bedroom
- Level: Second
- Dimensions: 14.00 x 10.00
Bedroom
- Level: Second
- Dimensions: 14.00 x 11.00
Bedroom
- Level: Second
- Dimensions: 11.00 x 10.00
Family room
- Level: First
- Dimensions: 18.00 x 11.00
Kitchen
- Level: First
- Dimensions: 10.00 x 10.00
Laundry
- Level: First
- Dimensions: 14.00 x 7.00
Living room
- Features: Fireplace
- Level: First
- Dimensions: 19.00 x 14.00
Heating
- Forced Air, Fireplace(s), Gas
Cooling
- Central Air
Appliances
- Included: Dishwasher, Microwave, Range, Refrigerator
Features
- Basement: Full,Unfinished
- Number of fireplaces: 1
- Fireplace features: Wood Burning
Interior area
- Total structure area: 1,888
- Total interior livable area: 1,888 sqft
- Finished area above ground: 1,888
Property
Parking
- Total spaces: 2
- Parking features: Attached, Electricity, Garage, Garage Door Opener, Paved
- Attached garage spaces: 2
Accessibility
- Accessibility features: None
Features
- Levels: Two
- Stories: 2
- Patio & porch: Deck
- Fencing: Partial
Lot
- Size: 0.34 Acres
- Dimensions: 95 x 154
- Features: Wooded
Details
- Parcel number: 0901556
- Special conditions: Standard
Construction
Type & style
- Home type: SingleFamily
- Architectural style: Contemporary
- Property subtype: Single Family Residence
Materials
- Wood Siding
- Roof: Asphalt,Fiberglass
Condition
- Year built: 1973
Utilities & green energy
- Sewer: Public Sewer
- Water: Public
Community & neighborhood
Location
- Region: Akron
- Subdivision: Fairlawn Heights Estate #8
Price history
| Date | Event | Price |
|---|---|---|
| 5/12/2025 | Sold | $402,000+14.9%$213/sqft |
Source: | ||
| 4/13/2025 | Pending sale | $350,000$185/sqft |
Source: | ||
| 4/10/2025 | Listed for sale | $350,000+95.5%$185/sqft |
Source: | ||
| 2/9/2018 | Sold | $179,000-0.6%$95/sqft |
Source: Public Record Report a problem | ||
| 12/26/2017 | Pending sale | $180,000$95/sqft |
Source: Howard Hanna - Akron/Fairlawn #3961257 Report a problem | ||
Public tax history
| Year | Property taxes | Tax assessment |
|---|---|---|
| 2024 | $3,993 +4.7% | $96,280 |
| 2023 | $3,812 +9.8% | $96,280 +32.8% |
| 2022 | $3,470 +6.5% | $72,475 |
Find assessor info on the county website
Neighborhood: 44333
Nearby schools
GreatSchools rating
- 7/10Fort Island Primary Elementary SchoolGrades: K-4Distance: 0.2 mi
- 7/10Copley-Fairlawn Middle SchoolGrades: 5-8Distance: 1.9 mi
- 7/10Copley High SchoolGrades: 9-12Distance: 1.2 mi
Schools provided by the listing agent
- District: Copley-Fairlawn CSD - 7703
Source: MLS Now. This data may not be complete. We recommend contacting the local school district to confirm school assignments for this home.
Get a cash offer in 3 minutes
Find out how much your home could sell for in as little as 3 minutes with a no-obligation cash offer.
Estimated market value$414,600
Get a cash offer in 3 minutes
Find out how much your home could sell for in as little as 3 minutes with a no-obligation cash offer.
Estimated market value
$414,600
