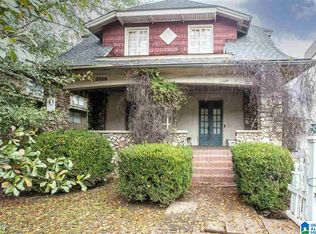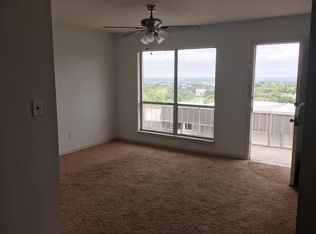Here is your opportunity to own a historic home with a view overlooking the Highland Park Golf Course. Nestled in West End, this 1913 home rests on a large lot with a wonderful back yard to garden in, or sit on your back deck and and enjoy the view. 4 bedrooms and 3 baths make this a perfect home for large family or a single who may want a few roommates. This home was previously owned by curators at the Birmingham Museum of Art, and has all the original charm they left. Donât miss out on the opportunity to see this one.
This property is off market, which means it's not currently listed for sale or rent on Zillow. This may be different from what's available on other websites or public sources.

