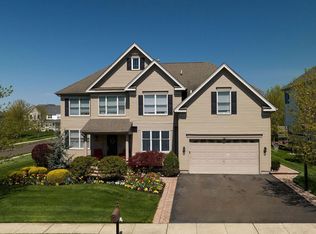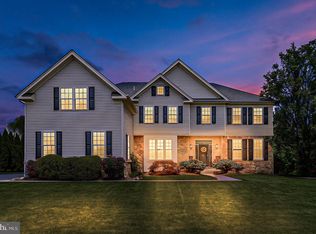**STUCCO INSPECTION PERFORMED AND NO ISSUES.** This stunning 4 bedroom, 3 full bathroom, 2 half bath colonial is everything you are looking for in a home & more! Entering the home you are greeted with an open floor plan, beautiful crown molding, wainscoting, recessed lighting & fresh paint throughout! Off the foyer, with beautiful hardwood flooring, to one side is a sunlit formal living room & to the other the formal dining room. Hidden behind the front staircase is a large private office with sunny views to the back yard. The granite kitchen is also found on this level with all matching black appliances, tile backsplash & cork flooring. There are also double wall ovens, a center island, butler's pantry connecting the kitchen to the dining room, and breakfast nook with sliding glass door which leads to the covered rear porch/deck. Following the flow through the kitchen is the spacious family room which features 20' vaulted ceilings, plenty of natural lighting which comes through large windows complete with slatted wooden blinds. The family room also showcases a convenient gas fireplace, a built in television nook, new Pergo flooring, & a rear staircase leading upstairs. At the top of the stairs is an open loft area perfect for a study area or play room. On the second floor is the master bedroom of your dreams. The Master features trey ceilings, a ceiling fan & a glamorous custom built walk in closet/dressing room with a full-length mirror, window seat plenty of drawers. The ensuite is a gorgeous brightly lit spa style custom design with a window seat, heated tile flooring & tons of storage. It also includes a large custom shower with body sprays, rain shower head & recessed lighting. Three other generously sized bedrooms, one of which has it's own private bath, are also on the second floor. All with ceiling fans & plenty of closet space. Lastly upstairs is a full hall bath with a double vanity & a tub shower combo! Back down stairs is a large full finished basement with a powder room, a separate play room, an office/bedroom & plenty of space to make into your dream entertainment area! Some other features of this beautiful home are the full laundry room with included front loading washer & dryer located on the main level, huge covered back porch attached to a spacious deck that steps down to the large backyard & a three car attached garage with custom cabinets! Don't miss out on this spectacular home, make your appointment today!
This property is off market, which means it's not currently listed for sale or rent on Zillow. This may be different from what's available on other websites or public sources.

