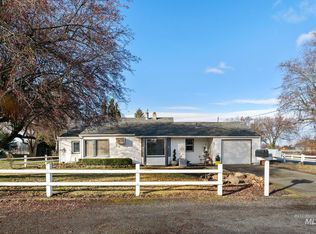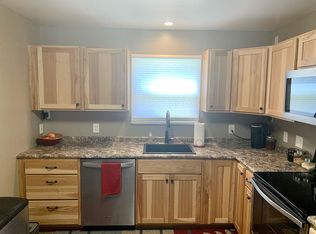Unpublished sold
Price Unknown
3328 9th St, Lewiston, ID 83501
4beds
1baths
1,524sqft
Single Family Residence
Built in 1949
0.31 Acres Lot
$314,000 Zestimate®
$--/sqft
$1,750 Estimated rent
Home value
$314,000
$298,000 - $333,000
$1,750/mo
Zestimate® history
Loading...
Owner options
Explore your selling options
What's special
Centrally located Orchards home with four bedrooms (2 need legal egress windows) and 1752 square feet. Newly updated spacious kitchen with beautiful knotty hickory cabinets. Nicely updated bathroom with tile surround shower. Detached studio living space with a bathroom located and attached to the back of the garage. Brand new roof installed on the home only in 2023. Fenced backyard. Great property!
Zillow last checked: 8 hours ago
Listing updated: December 15, 2023 at 07:50am
Listed by:
Theresa Reynold 208-413-1111,
Assist 2 Sell Discovery Real Estate
Bought with:
Theresa Reynold
Assist 2 Sell Discovery Real Estate
Source: IMLS,MLS#: 98895773
Facts & features
Interior
Bedrooms & bathrooms
- Bedrooms: 4
- Bathrooms: 1
- Main level bathrooms: 1
- Main level bedrooms: 2
Primary bedroom
- Level: Main
Bedroom 2
- Level: Main
Bedroom 3
- Level: Lower
Bedroom 4
- Level: Lower
Kitchen
- Level: Main
Living room
- Level: Main
Heating
- Forced Air, Natural Gas
Cooling
- Central Air
Appliances
- Included: Dishwasher, Oven/Range Freestanding, Refrigerator, Washer, Dryer
Features
- Laminate Counters, Number of Baths Main Level: 1
- Flooring: Carpet
- Has basement: No
- Has fireplace: No
Interior area
- Total structure area: 1,524
- Total interior livable area: 1,524 sqft
- Finished area above ground: 612
- Finished area below ground: 912
Property
Parking
- Total spaces: 2
- Parking features: Detached
- Garage spaces: 2
Features
- Levels: Single with Below Grade
- Fencing: Wood
Lot
- Size: 0.31 Acres
- Dimensions: 166.21 x 80
- Features: 10000 SF - .49 AC
Details
- Parcel number: RPL00080080100
- Zoning: Bryden Ave Special Plan.
Construction
Type & style
- Home type: SingleFamily
- Property subtype: Single Family Residence
Materials
- Frame, Wood Siding
- Roof: Composition
Condition
- Year built: 1949
Utilities & green energy
- Water: Public
- Utilities for property: Sewer Connected
Community & neighborhood
Location
- Region: Lewiston
Other
Other facts
- Listing terms: Cash,Conventional,FHA,VA Loan
- Ownership: Fee Simple
- Road surface type: Paved
Price history
Price history is unavailable.
Public tax history
| Year | Property taxes | Tax assessment |
|---|---|---|
| 2025 | $2,244 +0.3% | $281,588 +2.4% |
| 2024 | $2,239 +0.8% | $274,884 +2.1% |
| 2023 | $2,222 +20.4% | $269,270 +4.7% |
Find assessor info on the county website
Neighborhood: 83501
Nearby schools
GreatSchools rating
- 5/10Mc Ghee Elementary SchoolGrades: K-5Distance: 0.6 mi
- 6/10Jenifer Junior High SchoolGrades: 6-8Distance: 2.1 mi
- 5/10Lewiston Senior High SchoolGrades: 9-12Distance: 0.5 mi
Schools provided by the listing agent
- Elementary: McGhee
- Middle: Sacajawea
- High: Lewiston
- District: Lewiston Independent School District #1
Source: IMLS. This data may not be complete. We recommend contacting the local school district to confirm school assignments for this home.

