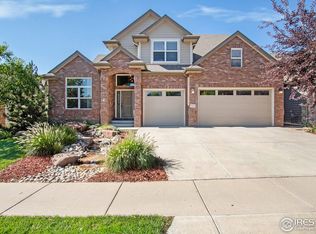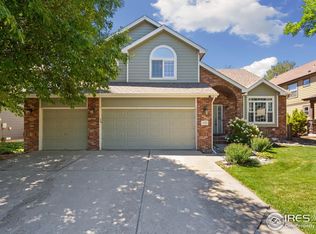Sold for $1,176,000 on 04/25/23
$1,176,000
3327 Wild View Dr, Fort Collins, CO 80528
5beds
4,982sqft
Residential-Detached, Residential
Built in 2008
7,440 Square Feet Lot
$1,187,700 Zestimate®
$236/sqft
$5,343 Estimated rent
Home value
$1,187,700
$1.13M - $1.26M
$5,343/mo
Zestimate® history
Loading...
Owner options
Explore your selling options
What's special
Hello Gorgeous! Welcome home to this beautifully updated home in the heart of one of Fort Collins' most desirable neighborhoods-Fossil Lake Ranch. Move in ready-you'll appreciate the fresh painted , newly refinished real wood floors, new carpeting and enhanced features throughout. The open and inviting floorplan features an oversized two-story great room anchored by a charming fireplace and lots of windows to fill the house with natural light. The open kitchen features a double island with breakfast bar, chef's appliances including a beverage frig and a generous dining nook overlooking the lush yard. Entertaining is easy with a gracious dining room and the private main floor study makes work at home easy. The main floor primary suite offers a two-sided fireplace and 5 piece bath with large walk in closet. Upstairs you'll find a loft overlook, two bedrooms with a jack-n-jill baths and a 3rd bedroom across from the full bath. The entire family will enjoy the finished basement with media area, wet bar with beverage frig, wine room, huge 5th bedroom and multi-purpose room to use as you wish. You'll find plenty of storage in this home and a 3 car tandem garage to boot. The private fenced yard offers an extended patio and covered gazebo with cafe lights that's perfect for summer BBQ's. Close to some of the best schools, Twin Silos park and the neighborhood pool and clubhouse-this home has it all. Pool Membership is optional-$395 for a family $225 for an individual.
Zillow last checked: 8 hours ago
Listing updated: August 01, 2024 at 11:37pm
Listed by:
Marnie Long 970-229-0700,
Group Harmony
Bought with:
Becky Cramer
Group Mulberry
Source: IRES,MLS#: 984575
Facts & features
Interior
Bedrooms & bathrooms
- Bedrooms: 5
- Bathrooms: 5
- Full bathrooms: 3
- 3/4 bathrooms: 1
- 1/2 bathrooms: 1
- Main level bedrooms: 1
Primary bedroom
- Area: 182
- Dimensions: 14 x 13
Bedroom 2
- Area: 165
- Dimensions: 11 x 15
Bedroom 3
- Area: 143
- Dimensions: 13 x 11
Bedroom 4
- Area: 156
- Dimensions: 12 x 13
Bedroom 5
- Area: 266
- Dimensions: 19 x 14
Dining room
- Area: 132
- Dimensions: 11 x 12
Kitchen
- Area: 360
- Dimensions: 15 x 24
Living room
- Area: 357
- Dimensions: 17 x 21
Heating
- Forced Air, 2 or More Heat Sources
Cooling
- Central Air, Ceiling Fan(s)
Appliances
- Included: Gas Range/Oven, Self Cleaning Oven, Double Oven, Dishwasher, Refrigerator, Bar Fridge, Microwave, Disposal
- Laundry: Sink, Washer/Dryer Hookups, Main Level
Features
- Study Area, Satellite Avail, High Speed Internet, Eat-in Kitchen, Separate Dining Room, Cathedral/Vaulted Ceilings, Open Floorplan, Pantry, Walk-In Closet(s), Wet Bar, Kitchen Island, High Ceilings, Beamed Ceilings, Open Floor Plan, Walk-in Closet, 9ft+ Ceilings
- Flooring: Wood, Wood Floors, Tile, Carpet
- Doors: French Doors
- Windows: Window Coverings, Double Pane Windows
- Basement: Full,Partially Finished,Built-In Radon
Interior area
- Total structure area: 4,982
- Total interior livable area: 4,982 sqft
- Finished area above ground: 3,048
- Finished area below ground: 1,934
Property
Parking
- Total spaces: 3
- Parking features: Garage Door Opener
- Attached garage spaces: 3
- Details: Garage Type: Attached
Accessibility
- Accessibility features: Accessible Bedroom, Main Level Laundry
Features
- Levels: Two
- Stories: 2
- Patio & porch: Patio
- Exterior features: Lighting
- Spa features: Community
- Fencing: Wood
Lot
- Size: 7,440 sqft
- Features: Curbs, Sidewalks, Lawn Sprinkler System
Details
- Parcel number: R1608337
- Zoning: RES
- Special conditions: Private Owner
Construction
Type & style
- Home type: SingleFamily
- Architectural style: Contemporary/Modern
- Property subtype: Residential-Detached, Residential
Materials
- Stone
- Roof: Composition
Condition
- Not New, Previously Owned
- New construction: No
- Year built: 2008
Utilities & green energy
- Electric: Electric, City of FTC
- Gas: Natural Gas, Xcel Energy
- Sewer: District Sewer
- Water: District Water, FTC-LVLD Water
- Utilities for property: Natural Gas Available, Electricity Available, Cable Available
Community & neighborhood
Security
- Security features: Fire Alarm
Community
- Community features: Clubhouse, Tennis Court(s), Hot Tub, Pool, Playground, Fitness Center, Park, Hiking/Biking Trails, Recreation Room
Location
- Region: Fort Collins
- Subdivision: Fossil Lake Ranch
HOA & financial
HOA
- Has HOA: Yes
- HOA fee: $765 annually
Other
Other facts
- Listing terms: Cash,Conventional
- Road surface type: Paved, Asphalt
Price history
| Date | Event | Price |
|---|---|---|
| 4/25/2023 | Sold | $1,176,000+9.4%$236/sqft |
Source: | ||
| 4/5/2023 | Pending sale | $1,075,000$216/sqft |
Source: | ||
| 3/31/2023 | Listed for sale | $1,075,000+115%$216/sqft |
Source: | ||
| 5/29/2009 | Sold | $500,000+488.2%$100/sqft |
Source: Public Record | ||
| 7/19/2006 | Sold | $85,000$17/sqft |
Source: Public Record | ||
Public tax history
| Year | Property taxes | Tax assessment |
|---|---|---|
| 2024 | $5,693 +23.2% | $64,829 -1% |
| 2023 | $4,620 -1.1% | $65,458 +36.6% |
| 2022 | $4,671 -1.6% | $47,913 -2.8% |
Find assessor info on the county website
Neighborhood: Fossil Lake
Nearby schools
GreatSchools rating
- 9/10Zach Elementary SchoolGrades: K-5Distance: 0.5 mi
- 7/10Preston Middle SchoolGrades: 6-8Distance: 1 mi
- 8/10Fossil Ridge High SchoolGrades: 9-12Distance: 0.6 mi
Schools provided by the listing agent
- Elementary: Zach
- Middle: Preston
- High: Fossil Ridge
Source: IRES. This data may not be complete. We recommend contacting the local school district to confirm school assignments for this home.
Get a cash offer in 3 minutes
Find out how much your home could sell for in as little as 3 minutes with a no-obligation cash offer.
Estimated market value
$1,187,700
Get a cash offer in 3 minutes
Find out how much your home could sell for in as little as 3 minutes with a no-obligation cash offer.
Estimated market value
$1,187,700

