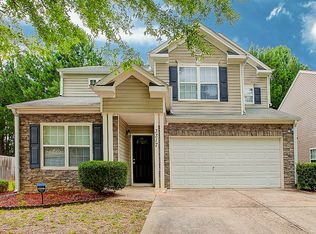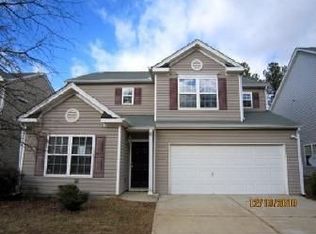This home will not last long in the beautiful Sable Glen subdivision. Perfect 3 BR, 2.5 BA home ready for first time home buyer. Main level features new flooring, fresh paint, & an open concept. Cook a meal while entertaining in the family rm. Upper level features spacious master BR w/walk-in closet, & 2 secondary bedrooms. Spacious fenced backyard in community w/swimming pool, playground, & tennis courts. Conveniently located near I-75, I-85, & I-285 and minutes to the Atlanta Hartsfield Airport, Chick-Fil-A Headquarters, Camp Creek Marketplace & Downtown College Park. 2018-07-25
This property is off market, which means it's not currently listed for sale or rent on Zillow. This may be different from what's available on other websites or public sources.

