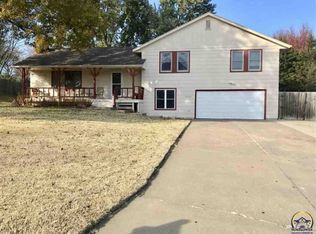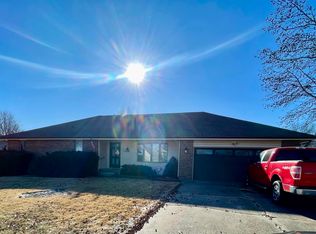Sold
Price Unknown
3327 SW Friar Rd, Topeka, KS 66614
4beds
3,177sqft
Single Family Residence, Residential
Built in 1978
15,015 Acres Lot
$311,000 Zestimate®
$--/sqft
$2,426 Estimated rent
Home value
$311,000
$286,000 - $336,000
$2,426/mo
Zestimate® history
Loading...
Owner options
Explore your selling options
What's special
Lots of improvements. The big ones are new siding, many new windows, class 4 impact resistant roof, guttering, LVP on main floor, garage door and opener. Great view of Sherwood Lake. Main floor laundry, 2 fireplaces, formal dining & breakfast nook, on cul-de-sac. Lower level could be handicapped accessible or mother-in-law quarters - no steps from garage entry, has living room, bedroom, kitchen sink, bath with open wheelchair roll in.
Zillow last checked: 8 hours ago
Listing updated: September 20, 2023 at 07:05am
Listed by:
Greg Armbruster 785-554-3997,
Genesis, LLC, Realtors
Bought with:
Patrick Moore, 00236725
KW One Legacy Partners, LLC
Source: Sunflower AOR,MLS#: 230445
Facts & features
Interior
Bedrooms & bathrooms
- Bedrooms: 4
- Bathrooms: 3
- Full bathrooms: 3
Primary bedroom
- Level: Main
- Area: 210.25
- Dimensions: 14.5x14.5
Bedroom 2
- Level: Main
- Area: 150
- Dimensions: 12.5x12
Bedroom 3
- Level: Main
- Area: 138
- Dimensions: 12x11.5
Bedroom 4
- Level: Lower
- Area: 132
- Dimensions: 12x11
Dining room
- Level: Main
- Area: 155.25
- Dimensions: 13.5x11.5
Family room
- Level: Lower
- Area: 420.5
- Dimensions: 29x14.5
Kitchen
- Level: Main
- Dimensions: 11.5x11.5 + 13.5x10
Laundry
- Level: Main
- Area: 95
- Dimensions: 10x9.5
Living room
- Level: Main
- Area: 317.75
- Dimensions: 20.5x15.5
Recreation room
- Level: Lower
- Area: 182
- Dimensions: 14x13
Heating
- Natural Gas
Cooling
- Central Air
Appliances
- Included: Electric Range, Dishwasher, Disposal
- Laundry: Main Level
Features
- Sheetrock, Vaulted Ceiling(s)
- Flooring: Ceramic Tile, Laminate, Carpet
- Windows: Insulated Windows
- Basement: Concrete,Partial,Partially Finished
- Number of fireplaces: 2
- Fireplace features: Two, Wood Burning, Family Room, Living Room
Interior area
- Total structure area: 3,177
- Total interior livable area: 3,177 sqft
- Finished area above ground: 1,949
- Finished area below ground: 1,228
Property
Parking
- Parking features: Attached
- Has attached garage: Yes
Features
- Patio & porch: Deck
Lot
- Size: 15,015 Acres
- Dimensions: 91 x 165
- Features: Cul-De-Sac
Details
- Parcel number: R57104
- Special conditions: Standard,Arm's Length
Construction
Type & style
- Home type: SingleFamily
- Property subtype: Single Family Residence, Residential
Materials
- Roof: Architectural Style
Condition
- Year built: 1978
Utilities & green energy
- Water: Public
Community & neighborhood
Security
- Security features: Security System
Location
- Region: Topeka
- Subdivision: Sherwood Estate Sub. #3
Price history
| Date | Event | Price |
|---|---|---|
| 9/19/2023 | Sold | -- |
Source: | ||
| 8/14/2023 | Pending sale | $325,000$102/sqft |
Source: | ||
| 8/11/2023 | Listed for sale | $325,000+41.4%$102/sqft |
Source: | ||
| 4/23/2010 | Sold | -- |
Source: | ||
| 1/1/2010 | Listing removed | $229,900$72/sqft |
Source: Griffith & Blair American Home #154179 Report a problem | ||
Public tax history
| Year | Property taxes | Tax assessment |
|---|---|---|
| 2025 | -- | $38,287 +2% |
| 2024 | $5,398 +21.9% | $37,536 +18.2% |
| 2023 | $4,427 +11% | $31,747 +11% |
Find assessor info on the county website
Neighborhood: 66614
Nearby schools
GreatSchools rating
- 6/10Farley Elementary SchoolGrades: PK-6Distance: 0.4 mi
- 6/10Washburn Rural Middle SchoolGrades: 7-8Distance: 3.8 mi
- 8/10Washburn Rural High SchoolGrades: 9-12Distance: 3.7 mi
Schools provided by the listing agent
- Elementary: Farley Elementary School/USD 437
- Middle: Washburn Rural Middle School/USD 437
- High: Washburn Rural High School/USD 437
Source: Sunflower AOR. This data may not be complete. We recommend contacting the local school district to confirm school assignments for this home.

