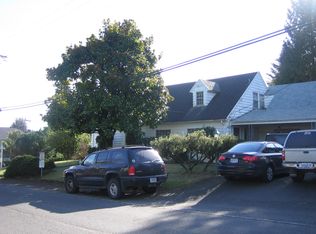Sold
$675,000
3327 SW 12th Ave, Portland, OR 97239
3beds
2,062sqft
Residential, Single Family Residence
Built in 1938
5,227.2 Square Feet Lot
$652,000 Zestimate®
$327/sqft
$3,258 Estimated rent
Home value
$652,000
$600,000 - $704,000
$3,258/mo
Zestimate® history
Loading...
Owner options
Explore your selling options
What's special
Beautifully and tastefully remodeled 1938 home located in the desirable Homestead/Marquam Hill neighborhood. Enjoy the benefits of modern updates with vintage character and the solid bones of an older home in an established neighborhood. New fireplace in vertical shiplap accent wall in living room. Brand new gourmet kitchen with quartz counters, gas range with pot filler, custom wood open shelves and hood range, sleek counter depth refrigerator, built in microwave and abundant storage within the new cabinets. Enjoy the quiet backyard view from the kitchen sink window. Luxurious primary suite on the main level. Dramatic primary suite bathroom with designer tile shower and double vanity. Two bedrooms upstairs plus loft/den with charming window seat. Larger upstairs bedroom has hidden storage behind decorative board and batten and stunning view of Mt Hood on a clear day! Updates include: mostly all new surfaces including all new plumbing fixtures, new lighting, new bathrooms with designer tile showers and floors. New windows, new HVAC, new doors/trim, new garage door and opener. Refinished original hardwood floors through most of the main level. Basement is clean and has laundry area. Garage has new door and opener. Spacious backyard with lots of room to play, garden and entertain! Amazing neighborhood with close proximity to OHSU campus just a few blocks away. Downtown is just a five minute drive down the hill. Several parks and walking trails nearby. [Home Energy Score = 3. HES Report at https://rpt.greenbuildingregistry.com/hes/OR10226418]
Zillow last checked: 8 hours ago
Listing updated: May 30, 2024 at 08:30am
Listed by:
Patti Jensen 503-419-7338,
Premiere Property Group, LLC
Bought with:
Amanda Ashby, 201223445
Reger Homes, LLC
Source: RMLS (OR),MLS#: 24004345
Facts & features
Interior
Bedrooms & bathrooms
- Bedrooms: 3
- Bathrooms: 2
- Full bathrooms: 2
- Main level bathrooms: 2
Primary bedroom
- Features: Bathroom, Hardwood Floors, Closet, Walkin Shower
- Level: Main
- Area: 132
- Dimensions: 12 x 11
Bedroom 2
- Features: Closet, Wallto Wall Carpet
- Level: Upper
- Area: 132
- Dimensions: 12 x 11
Bedroom 3
- Features: Closet, Wallto Wall Carpet
- Level: Upper
- Area: 180
- Dimensions: 18 x 10
Dining room
- Features: Hardwood Floors
- Level: Main
- Area: 143
- Dimensions: 13 x 11
Kitchen
- Features: Dishwasher, Gas Appliances, Gourmet Kitchen, Free Standing Range, Free Standing Refrigerator, Quartz
- Level: Main
- Area: 153
- Width: 9
Living room
- Features: Fireplace, Hardwood Floors
- Level: Main
- Area: 143
- Dimensions: 13 x 11
Heating
- Forced Air, Fireplace(s)
Cooling
- Air Conditioning Ready
Appliances
- Included: Dishwasher, Disposal, Free-Standing Gas Range, Free-Standing Refrigerator, Microwave, Range Hood, Gas Appliances, Free-Standing Range, Gas Water Heater
- Laundry: Laundry Room
Features
- Built-in Features, Closet, Gourmet Kitchen, Quartz, Bathroom, Walkin Shower, Pot Filler
- Flooring: Hardwood, Wall to Wall Carpet
- Windows: Double Pane Windows, Vinyl Frames
- Basement: Unfinished
- Number of fireplaces: 1
- Fireplace features: Electric
Interior area
- Total structure area: 2,062
- Total interior livable area: 2,062 sqft
Property
Parking
- Total spaces: 1
- Parking features: Driveway, On Street, Garage Door Opener, Attached
- Attached garage spaces: 1
- Has uncovered spaces: Yes
Accessibility
- Accessibility features: Main Floor Bedroom Bath, Accessibility
Features
- Levels: Two
- Stories: 3
- Exterior features: Yard
- Has view: Yes
- View description: City, Mountain(s)
Lot
- Size: 5,227 sqft
- Features: Gentle Sloping, SqFt 5000 to 6999
Details
- Parcel number: R247242
Construction
Type & style
- Home type: SingleFamily
- Architectural style: Cottage
- Property subtype: Residential, Single Family Residence
Materials
- Wood Siding
- Foundation: Concrete Perimeter
- Roof: Composition
Condition
- Updated/Remodeled
- New construction: No
- Year built: 1938
Utilities & green energy
- Gas: Gas
- Sewer: Public Sewer
- Water: Public
Community & neighborhood
Location
- Region: Portland
Other
Other facts
- Listing terms: Cash,Conventional,FHA,VA Loan
- Road surface type: Paved
Price history
| Date | Event | Price |
|---|---|---|
| 5/30/2024 | Sold | $675,000$327/sqft |
Source: | ||
| 4/29/2024 | Pending sale | $675,000$327/sqft |
Source: | ||
| 4/20/2024 | Listed for sale | $675,000+107.7%$327/sqft |
Source: | ||
| 12/28/2023 | Sold | $325,000-42%$158/sqft |
Source: | ||
| 12/27/2023 | Pending sale | $560,000$272/sqft |
Source: | ||
Public tax history
| Year | Property taxes | Tax assessment |
|---|---|---|
| 2025 | $7,334 +3.7% | $272,430 +3% |
| 2024 | $7,070 +4% | $264,500 +3% |
| 2023 | $6,798 +2.2% | $256,800 +3% |
Find assessor info on the county website
Neighborhood: Homestead
Nearby schools
GreatSchools rating
- 9/10Ainsworth Elementary SchoolGrades: K-5Distance: 0.8 mi
- 5/10West Sylvan Middle SchoolGrades: 6-8Distance: 3.3 mi
- 8/10Lincoln High SchoolGrades: 9-12Distance: 1.5 mi
Schools provided by the listing agent
- Elementary: Ainsworth
- Middle: West Sylvan
- High: Lincoln
Source: RMLS (OR). This data may not be complete. We recommend contacting the local school district to confirm school assignments for this home.
Get a cash offer in 3 minutes
Find out how much your home could sell for in as little as 3 minutes with a no-obligation cash offer.
Estimated market value
$652,000
Get a cash offer in 3 minutes
Find out how much your home could sell for in as little as 3 minutes with a no-obligation cash offer.
Estimated market value
$652,000
