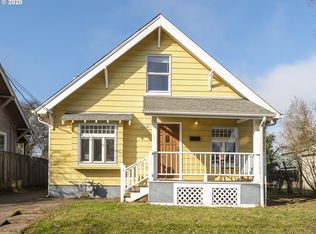Sold
$630,000
3327 SE 54th Ave, Portland, OR 97206
4beds
2,448sqft
Residential, Single Family Residence
Built in 1915
4,791.6 Square Feet Lot
$650,300 Zestimate®
$257/sqft
$3,320 Estimated rent
Home value
$650,300
$605,000 - $702,000
$3,320/mo
Zestimate® history
Loading...
Owner options
Explore your selling options
What's special
This Charming South Tabor Craftsman Bungalow is a special home. The front porch is large & inviting, providing a great space for relaxation or socializing. As you enter the home, you're greeted by a spacious living room that features a gas fireplace with built-in bookcases, creating a cozy and inviting atmosphere. Adjacent to the living room is a formal dining room, complete with a lovely hutch, plate railing, and a window seat that overlooks the deck and the stunning backyard.The kitchen has been updated and offers granite countertops, a gas range, and ample cabinet space, making it both functional and aesthetically pleasing. There is 1 bedroom on the main with adjoining bathroom. This bedroom could serve as a guest room, a home office, or primary. Also conveniently located on the main, is the Laundry with washer/dryer & Freezer.Upstairs, you will find 3 additional bedrooms, a full bathroom and a family or playroom. The unfinished basement has an exterior entrance, which presents various possibilities: a work-from-home office, a 2nd family room, a workshop, or even an ADU, providing additional living space or rental potential (subject to local regulations). The house also includes a one-car garage, providing parking and/or more storage options. The landscaping surrounding the home adds to its charm and creates a pleasant and inviting outdoor environment. And if that isn't enough, there is a lovely potting/storage shed that matches the house! It is a must see home. [Home Energy Score = 1. HES Report at https://rpt.greenbuildingregistry.com/hes/OR10215062]
Zillow last checked: 8 hours ago
Listing updated: June 16, 2023 at 07:51am
Listed by:
Tracy Wiens neportland@johnlscott.com,
John L. Scott Portland Central,
Kristin Fitzgerald 503-929-6990,
John L. Scott Portland Central
Bought with:
Cee Webster, 201243048
Neighbors Realty
Source: RMLS (OR),MLS#: 23479275
Facts & features
Interior
Bedrooms & bathrooms
- Bedrooms: 4
- Bathrooms: 2
- Full bathrooms: 2
- Main level bathrooms: 1
Primary bedroom
- Features: Builtin Features, Double Closet
- Level: Main
Bedroom 2
- Features: Closet
- Level: Upper
Bedroom 3
- Features: Walkin Closet
- Level: Upper
Bedroom 4
- Features: Builtin Features
- Level: Upper
Dining room
- Features: Builtin Features, Formal
- Level: Main
Family room
- Level: Upper
Kitchen
- Features: Deck, Gas Appliances, Granite
- Level: Main
Living room
- Features: Bookcases, Fireplace
- Level: Main
Heating
- Forced Air, Fireplace(s)
Cooling
- Central Air
Appliances
- Included: Dishwasher, Disposal, Free-Standing Range, Free-Standing Refrigerator, Range Hood, Stainless Steel Appliance(s), Washer/Dryer, Gas Appliances, Electric Water Heater, Tank Water Heater
- Laundry: Laundry Room
Features
- Ceiling Fan(s), High Ceilings, Built-in Features, Closet, Walk-In Closet(s), Formal, Granite, Bookcases, Double Closet
- Windows: Aluminum Frames, Double Pane Windows, Wood Frames
- Basement: Full
- Number of fireplaces: 1
- Fireplace features: Gas
Interior area
- Total structure area: 2,448
- Total interior livable area: 2,448 sqft
Property
Parking
- Total spaces: 1
- Parking features: Driveway, On Street, Attached, Tuck Under
- Attached garage spaces: 1
- Has uncovered spaces: Yes
Features
- Stories: 3
- Patio & porch: Deck, Porch
- Exterior features: Garden, Raised Beds, Yard
- Fencing: Fenced
Lot
- Size: 4,791 sqft
- Dimensions: 50 x 100
- Features: Level, Terraced, SqFt 5000 to 6999
Details
- Additional structures: ToolShed
- Parcel number: R149349
Construction
Type & style
- Home type: SingleFamily
- Architectural style: Bungalow,Craftsman
- Property subtype: Residential, Single Family Residence
Materials
- Wood Siding
- Foundation: Concrete Perimeter
- Roof: Composition
Condition
- Resale
- New construction: No
- Year built: 1915
Utilities & green energy
- Gas: Gas
- Sewer: Public Sewer
- Water: Public
Community & neighborhood
Security
- Security features: None
Location
- Region: Portland
- Subdivision: South Tabor
Other
Other facts
- Listing terms: Cash,Conventional,FHA,VA Loan
- Road surface type: Paved
Price history
| Date | Event | Price |
|---|---|---|
| 6/16/2023 | Sold | $630,000+1.8%$257/sqft |
Source: | ||
| 5/25/2023 | Pending sale | $619,000$253/sqft |
Source: | ||
| 5/18/2023 | Listed for sale | $619,000$253/sqft |
Source: | ||
Public tax history
| Year | Property taxes | Tax assessment |
|---|---|---|
| 2025 | $5,383 +3.7% | $199,760 +3% |
| 2024 | $5,189 +4% | $193,950 +3% |
| 2023 | $4,990 +2.2% | $188,310 +3% |
Find assessor info on the county website
Neighborhood: South Tabor
Nearby schools
GreatSchools rating
- 10/10Atkinson Elementary SchoolGrades: K-5Distance: 0.5 mi
- 9/10Harrison Park SchoolGrades: K-8Distance: 1.7 mi
- 6/10Franklin High SchoolGrades: 9-12Distance: 0.3 mi
Schools provided by the listing agent
- Elementary: Atkinson
- Middle: Harrison Park
- High: Franklin
Source: RMLS (OR). This data may not be complete. We recommend contacting the local school district to confirm school assignments for this home.
Get a cash offer in 3 minutes
Find out how much your home could sell for in as little as 3 minutes with a no-obligation cash offer.
Estimated market value
$650,300
Get a cash offer in 3 minutes
Find out how much your home could sell for in as little as 3 minutes with a no-obligation cash offer.
Estimated market value
$650,300
