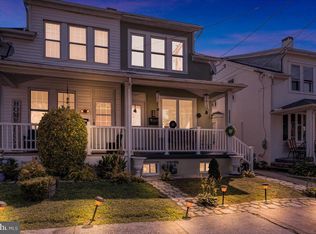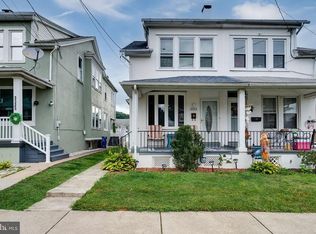Welcome home! This Muhlenberg School district semi-detached home has tons to offer! You will enter the home off of the front porch into the very large living room. Tons of space for any couch of your liking. Off of the living room is space for the dining room table - perfect for large meals with your nearest and dearest. The kitchen is to the rear of the home and also has plenty of space for the chef of the household. Off of the kitchen is a full bathroom and also a laundry room. No more lugging laundry to the basement! Upstairs you will find a spacious owners bedroom, with three additional bedrooms giving everyone their own space. There is another full bathroom upstairs. Now everyone can get ready at the same time. Outside you will find a LARGE trex deck, perfect for outdoor entertaining. There is also a detached garage for your car, or giving you plenty of room for storage. Still need more space? The basement is large and also allows for plenty of storage. Currently in the basement is an area used as a fifth bedroom - this could be your craft room, office, or anything you dream up! This home has it all. Schedule your showing today!
This property is off market, which means it's not currently listed for sale or rent on Zillow. This may be different from what's available on other websites or public sources.


