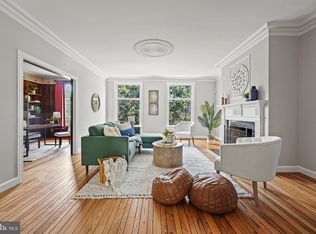Rarely available for lease, this beautifully maintained Federal-styled 4BB/3.5BA home located at the highest point in Georgetown! Just over 3400 sqft of living space with gorgeous stone patio, an easy extension of the interior living space. North/south facing with incredible natural light flows through this home set up high on R St NW. Large windows on all three sides of this corner lot home. Approximately 10ft high ceilings. Garage parking. Step into the spacious foyer adorned with marble flooring and jewel-like chandelier lighting. Entry-level Bedroom #1 and full bathroom adjacent to the sun-room/family room leads to expansive rear stone patio, perfect for entertaining. Wide staircase to main living area with living room, built-ins, fireplace, hardwood flooring and large windows for tremendous amounts of sunlight. Dentil crown molding throughout. Separate dining area with ceiling medallion and chandelier. Wide galley kitchen with integrated high-end appliances and tons of cabinet storage and counter space. Half-bath on the main-level. Third-floor features 3 bedrooms and 2 full-bathrooms. Owner's bedroom with ensuite bathroom, lofty tree-top views and the National Cathedral just in the distance. Double closets and high ceilings. Bedroom #3 with two large windows with ample closet storage. Huge Bedroom #4 with double closets, plenty of room for two double beds. Just a block from Safeway, Starbucks, Georgetown shops and amenities, Trader Joe's, Volta Park, Dumbarton Oaks, Montrose Park, and more. A quick bus, bike ride or scooter to Dupont Circle Metro less than 2 miles away! Minimum 12 month lease.
This property is off market, which means it's not currently listed for sale or rent on Zillow. This may be different from what's available on other websites or public sources.
