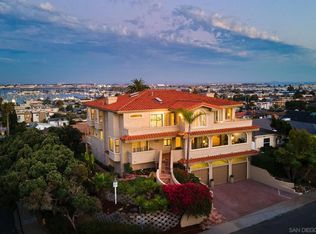Sold for $2,230,000 on 12/13/24
Listing Provided by:
Beth Roach DRE #01516268 beth@bethroach.com,
Willis Allen Real Estate
Bought with: eXp Realty of Southern California, Inc.
$2,230,000
3327 Garrison St, San Diego, CA 92106
3beds
2,780sqft
Single Family Residence
Built in 1965
5,265 Square Feet Lot
$2,467,500 Zestimate®
$802/sqft
$5,966 Estimated rent
Home value
$2,467,500
$2.22M - $2.76M
$5,966/mo
Zestimate® history
Loading...
Owner options
Explore your selling options
What's special
The view you have been looking for! Brand new roof with warranty! Never ending panoramic views of the bay, downtown, mountains, and the ocean - stretching all the way to Mexico on a clear day. Fabulous opportunity to add value and put your own stamp on this beautiful mid-century home. Premier location walking distance to the bay, shopping, and dining. Sweeping spiral teak staircase leads to easy floorplan on upper level with living, dining, kitchen, primary bedroom and office/bonus room all on one level. Downstairs are 2 more bedrooms, bath, laundry and 2 extra bonus rooms. Spacious balconies on each level for relaxing, entertaining and taking in the incredible views. Low maintenance yard. Nearly 700SF bonus storage area, oversized 2 car garage and room for up to 5 more cars on the driveway. Live the Point Loma lifestyle with easy access to beaches, bay, boating, hiking, bike paths, and top cultural/dining destinations. Liberty Station, Little Italy, Downtown and the airport are only minutes away. Life is good!
Zillow last checked: 8 hours ago
Listing updated: December 14, 2024 at 03:11pm
Listing Provided by:
Beth Roach DRE #01516268 beth@bethroach.com,
Willis Allen Real Estate
Bought with:
Brandon Berke, DRE #02112559
eXp Realty of Southern California, Inc.
Source: CRMLS,MLS#: PTP2405533 Originating MLS: California Regional MLS (North San Diego County & Pacific Southwest AORs)
Originating MLS: California Regional MLS (North San Diego County & Pacific Southwest AORs)
Facts & features
Interior
Bedrooms & bathrooms
- Bedrooms: 3
- Bathrooms: 3
- Full bathrooms: 2
- 1/2 bathrooms: 1
- Main level bathrooms: 1
- Main level bedrooms: 2
Heating
- Central
Cooling
- Central Air
Appliances
- Included: Electric Cooktop
- Laundry: Electric Dryer Hookup, Gas Dryer Hookup
Features
- Bedroom on Main Level, Utility Room, Walk-In Closet(s)
- Flooring: Carpet, Tile, Wood
- Has fireplace: Yes
- Fireplace features: Living Room
- Common walls with other units/homes: No Common Walls
Interior area
- Total interior livable area: 2,780 sqft
Property
Parking
- Total spaces: 8
- Parking features: Garage - Attached, Carport
- Attached garage spaces: 2
- Carport spaces: 1
- Covered spaces: 3
- Uncovered spaces: 5
Features
- Levels: Two
- Stories: 2
- Entry location: 1
- Pool features: None
- Has view: Yes
- View description: Bay, City Lights, Mountain(s), Ocean, Panoramic
- Has water view: Yes
- Water view: Bay,Ocean
Lot
- Size: 5,265 sqft
- Features: 6-10 Units/Acre
Details
- Parcel number: 5306920300
- Zoning: R-1 Single Family Residen
- Special conditions: Standard
Construction
Type & style
- Home type: SingleFamily
- Property subtype: Single Family Residence
Condition
- Year built: 1965
Community & neighborhood
Community
- Community features: Sidewalks
Location
- Region: San Diego
Other
Other facts
- Listing terms: Cash,Cash to New Loan,Conventional,VA Loan
Price history
| Date | Event | Price |
|---|---|---|
| 1/25/2025 | Listing removed | $6,500$2/sqft |
Source: Zillow Rentals | ||
| 1/24/2025 | Price change | $6,500-3.7%$2/sqft |
Source: Zillow Rentals | ||
| 1/8/2025 | Price change | $6,750+3.8%$2/sqft |
Source: Zillow Rentals | ||
| 1/4/2025 | Price change | $6,500-13.3%$2/sqft |
Source: Zillow Rentals | ||
| 12/27/2024 | Price change | $7,500-6.2%$3/sqft |
Source: Zillow Rentals | ||
Public tax history
| Year | Property taxes | Tax assessment |
|---|---|---|
| 2025 | $28,460 +438% | $2,230,000 +421.2% |
| 2024 | $5,290 +4% | $427,865 +2% |
| 2023 | $5,087 +2.8% | $419,477 +2% |
Find assessor info on the county website
Neighborhood: Roseville - Fleet Ridge
Nearby schools
GreatSchools rating
- 9/10Dana Middle SchoolGrades: 5-6Distance: 0.4 mi
- 7/10Correia Middle SchoolGrades: 7-8Distance: 1.5 mi
- 8/10Point Loma High SchoolGrades: 9-12Distance: 0.9 mi
Get a cash offer in 3 minutes
Find out how much your home could sell for in as little as 3 minutes with a no-obligation cash offer.
Estimated market value
$2,467,500
Get a cash offer in 3 minutes
Find out how much your home could sell for in as little as 3 minutes with a no-obligation cash offer.
Estimated market value
$2,467,500
