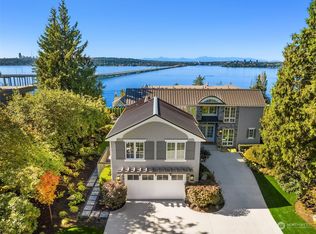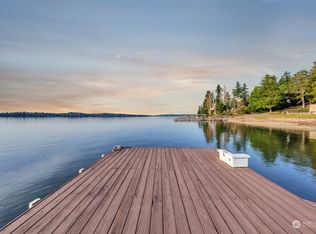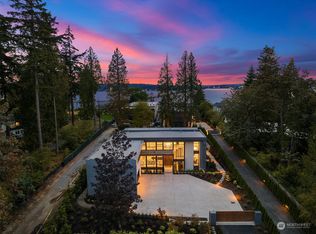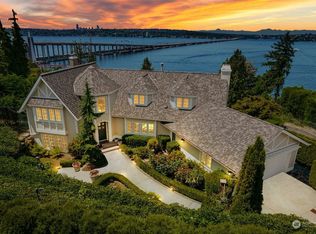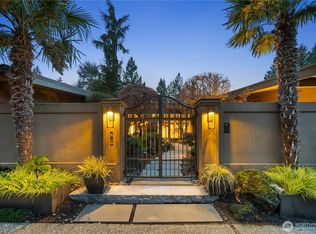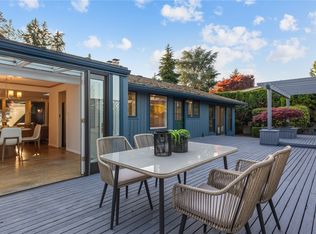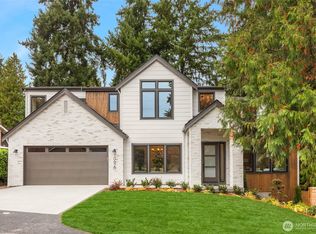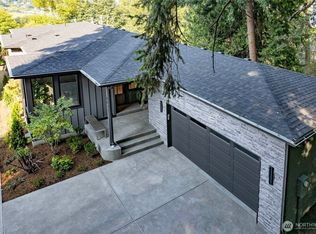Stunning single-level luxury home on sought-after Evergreen Point Road in Medina. Situated on a beautifully landscaped, flat .65-acre (28,389 square feet) corner lot with sweeping western views of Lake Washington and sparkling city lights. This turn-key rambler offers radiant hydronic floors, ductless A/C, on-demand hot water, Tesla fast-charging outlet, and high-end appliances for modern comfort and efficiency. New skylights and a sunroom bring natural light throughout the open, light-filled floor plan, creating seamless indoor-outdoor living. Designed for low maintenance and peace of mind—ideal for an accessible, lock-and-leave lifestyle. Expansive yard perfect for entertaining or relaxing with breathtaking sunset views.
Pending
Listed by:
Jonathan Villalobos,
RE/MAX Eastside Brokers, Inc.
Price cut: $425K (10/17)
$4,425,000
3327 Evergreen Point Road, Medina, WA 98039
3beds
2,710sqft
Est.:
Single Family Residence
Built in 1958
0.65 Acres Lot
$4,079,400 Zestimate®
$1,633/sqft
$-- HOA
What's special
Breathtaking sunset viewsRadiant hydronic floorsNew skylightsOpen light-filled floor planSparkling city lightsCorner lotHigh-end appliances
- 260 days |
- 101 |
- 3 |
Likely to sell faster than
Zillow last checked: 8 hours ago
Listing updated: December 29, 2025 at 03:56pm
Listed by:
Jonathan Villalobos,
RE/MAX Eastside Brokers, Inc.
Source: NWMLS,MLS#: 2358728
Facts & features
Interior
Bedrooms & bathrooms
- Bedrooms: 3
- Bathrooms: 3
- Full bathrooms: 1
- 3/4 bathrooms: 1
- 1/2 bathrooms: 1
- Main level bathrooms: 3
- Main level bedrooms: 3
Primary bedroom
- Level: Main
Bedroom
- Level: Main
Bedroom
- Level: Main
Bathroom three quarter
- Level: Main
Bathroom full
- Level: Main
Other
- Level: Main
Other
- Level: Main
Bonus room
- Level: Main
Dining room
- Level: Main
Entry hall
- Level: Main
Kitchen with eating space
- Level: Main
Living room
- Level: Main
Utility room
- Level: Main
Heating
- Fireplace, 90%+ High Efficiency, Ductless, Natural Gas
Cooling
- Central Air, Ductless, Radiant
Appliances
- Included: Dishwasher(s), Dryer(s), Microwave(s), Refrigerator(s), Stove(s)/Range(s), Washer(s), Water Heater: On-Demand, Water Heater Location: Den
Features
- Bath Off Primary
- Flooring: Ceramic Tile, Hardwood, Stone, Vinyl, Carpet
- Doors: French Doors
- Windows: Skylight(s)
- Basement: None
- Number of fireplaces: 2
- Fireplace features: Gas, Main Level: 2, Fireplace
Interior area
- Total structure area: 2,710
- Total interior livable area: 2,710 sqft
Property
Parking
- Total spaces: 2
- Parking features: Attached Garage, Off Street
- Attached garage spaces: 2
Features
- Levels: One
- Stories: 1
- Entry location: Main
- Patio & porch: Bath Off Primary, Fireplace, French Doors, Security System, Skylight(s), Solarium/Atrium, Walk-In Closet(s), Water Heater
- Has view: Yes
- View description: City, Lake, Mountain(s)
- Has water view: Yes
- Water view: Lake
Lot
- Size: 0.65 Acres
- Features: Corner Lot, Dead End Street, Paved, Secluded, Cable TV, Electric Car Charging, Gas Available, High Speed Internet, Outbuildings, Patio
- Residential vegetation: Fruit Trees, Garden Space
Details
- Parcel number: 2425049212
- Zoning: R20
- Zoning description: Jurisdiction: City
- Special conditions: Standard
Construction
Type & style
- Home type: SingleFamily
- Architectural style: Northwest Contemporary
- Property subtype: Single Family Residence
Materials
- Wood Siding
- Foundation: Slab
- Roof: Composition
Condition
- Very Good
- Year built: 1958
- Major remodel year: 1998
Utilities & green energy
- Electric: Company: PSE
- Sewer: Sewer Connected, Company: City of Bellevue
- Water: Public, Company: City of Bellevue
- Utilities for property: Xfinity
Community & HOA
Community
- Security: Security System
- Subdivision: Medina
Location
- Region: Medina
Financial & listing details
- Price per square foot: $1,633/sqft
- Tax assessed value: $4,957,000
- Annual tax amount: $34,633
- Date on market: 5/17/2025
- Cumulative days on market: 238 days
- Listing terms: Cash Out,Conventional
- Inclusions: Dishwasher(s), Dryer(s), Microwave(s), Refrigerator(s), Stove(s)/Range(s), Washer(s)
Estimated market value
$4,079,400
$3.88M - $4.28M
$5,864/mo
Price history
Price history
| Date | Event | Price |
|---|---|---|
| 12/7/2025 | Pending sale | $4,425,000$1,633/sqft |
Source: | ||
| 10/17/2025 | Price change | $4,425,000-8.8%$1,633/sqft |
Source: | ||
| 8/15/2025 | Price change | $4,850,000-3%$1,790/sqft |
Source: | ||
| 6/18/2025 | Price change | $5,000,000-5.7%$1,845/sqft |
Source: | ||
| 5/5/2025 | Price change | $5,300,000+3.9%$1,956/sqft |
Source: | ||
Public tax history
Public tax history
| Year | Property taxes | Tax assessment |
|---|---|---|
| 2024 | $34,634 +4.8% | $4,957,000 +12.6% |
| 2023 | $33,039 +4.6% | $4,402,000 -5.4% |
| 2022 | $31,592 +14% | $4,653,000 +36.6% |
Find assessor info on the county website
BuyAbility℠ payment
Est. payment
$26,316/mo
Principal & interest
$21743
Property taxes
$3024
Home insurance
$1549
Climate risks
Neighborhood: 98039
Nearby schools
GreatSchools rating
- 8/10Medina Elementary SchoolGrades: PK-5Distance: 1.7 mi
- 8/10Chinook Middle SchoolGrades: 6-8Distance: 1.6 mi
- 10/10Bellevue High SchoolGrades: 9-12Distance: 3.2 mi
Schools provided by the listing agent
- Elementary: Medina Elem
- Middle: Chinook Mid
- High: Bellevue High
Source: NWMLS. This data may not be complete. We recommend contacting the local school district to confirm school assignments for this home.
- Loading
