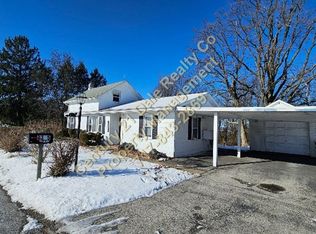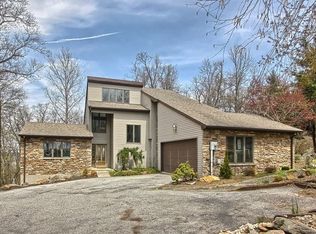Sold for $415,000
$415,000
3327 Deininger Rd, York, PA 17406
3beds
3,004sqft
Single Family Residence
Built in 1975
0.92 Acres Lot
$418,900 Zestimate®
$138/sqft
$2,708 Estimated rent
Home value
$418,900
$394,000 - $448,000
$2,708/mo
Zestimate® history
Loading...
Owner options
Explore your selling options
What's special
Have you ever wanted that feeling of being totally away from it all, yet still close to shopping, restaurants, and all the conveniences of daily life? Your own private oasis in the middle of life’s craziness? Then welcome home. Tucked quietly off the road to Rocky Ridge, this beautiful home in the woods is hidden so well that even if you’ve driven by many times, you may never have known it was here. As you turn off Deininger onto the private driveway and follow it back, the home reveals itself — surrounded by a wonderful yard that’s perfect for relaxing, entertaining, or everyday living. Picture your kids on the playset before dinner, Sunday afternoons spent unwinding on the deck, or hosting friends and family for a big backyard gathering. The peaceful setting simply shines in every season. Out front, you’ll find a spacious carport built with footers and designed to be easily converted into a garage if desired. Stepping inside, you’re welcomed by the kitchen — a true chef’s dream. With three pantry closets plus a dedicated baking storage area, it offers endless organization and functionality. Whether cooking for family or hosting a dinner party, this kitchen has the space and features you need. A convenient eat-in bar adds extra seating and casual dining options. The family room is large and inviting, anchored by a cozy wood-burning fireplace. With plenty of space to serve as both a living and dining area, it’s flexible for your lifestyle. Sliding doors lead to the deck — the perfect place to enjoy a beautiful evening. The main level also features a spacious primary suite with hardwood floors, a large walk-in closet, and a generous bathroom with a stall shower. The suite is roomy enough for a sitting area, and the washer and dryer are thoughtfully located here for everyday convenience. Upstairs, you’ll find two large bedrooms with a full bath between them — an ideal setup for family or guests. The finished basement expands your living space even more, offering a large flex area with another fireplace, a full bathroom, and a private office nook. Sliding glass doors open to a patio that leads to a fire pit and back into the serene natural surroundings. If you’ve been waiting for that peaceful retreat you’ve always dreamed of — while staying close to everything you need — this is it. Don’t wait. Schedule your private tour today.
Zillow last checked: 8 hours ago
Listing updated: November 25, 2025 at 10:19am
Listed by:
Mack Farquhar 717-870-1942,
Berkshire Hathaway HomeServices Homesale Realty
Bought with:
Ross Stanard, RS198077L
Howard Hanna Real Estate Services-York
Source: Bright MLS,MLS#: PAYK2090270
Facts & features
Interior
Bedrooms & bathrooms
- Bedrooms: 3
- Bathrooms: 4
- Full bathrooms: 3
- 1/2 bathrooms: 1
- Main level bathrooms: 2
- Main level bedrooms: 1
Primary bedroom
- Features: Attached Bathroom, Primary Bedroom - Sitting Area, Primary Bedroom - Dressing Area, Recessed Lighting, Lighting - Pendants, Flooring - Wood
- Level: Main
- Area: 420 Square Feet
- Dimensions: 28 x 15
Bedroom 2
- Features: Flooring - Carpet
- Level: Upper
- Area: 288 Square Feet
- Dimensions: 16 x 18
Bedroom 3
- Features: Flooring - Carpet
- Level: Upper
- Area: 231 Square Feet
- Dimensions: 11 x 21
Primary bathroom
- Features: Bathroom - Walk-In Shower, Flooring - Ceramic Tile, Lighting - Wall sconces
- Level: Main
- Area: 84 Square Feet
- Dimensions: 7 x 12
Bathroom 2
- Level: Upper
Bathroom 3
- Features: Bathroom - Stall Shower, Flooring - Laminate Plank, Lighting - Wall sconces
- Level: Lower
- Area: 54 Square Feet
- Dimensions: 6 x 9
Basement
- Features: Basement - Finished, Flooring - Carpet, Attached Bathroom, Recessed Lighting
- Level: Lower
- Area: 384 Square Feet
- Dimensions: 16 x 24
Family room
- Features: Living/Dining Room Combo, Flooring - Carpet, Track Lighting, Balcony Access, Fireplace - Other
- Level: Main
- Area: 350 Square Feet
- Dimensions: 14 x 25
Half bath
- Level: Main
- Area: 20 Square Feet
- Dimensions: 4 x 5
Kitchen
- Features: Pantry, Eat-in Kitchen, Living/Dining Room Combo, Flooring - Wood, Recessed Lighting, Breakfast Nook, Kitchen Island, Built-in Features, Countertop(s) - Quartz
- Level: Main
- Area: 378 Square Feet
- Dimensions: 18 x 21
Office
- Features: Flooring - Carpet, Recessed Lighting, Balcony Access, Basement - Finished
- Level: Lower
- Area: 99 Square Feet
- Dimensions: 9 x 11
Heating
- Heat Pump, Forced Air, Electric
Cooling
- Central Air, Electric
Appliances
- Included: Dishwasher, Dryer, Oven/Range - Electric, Refrigerator, Washer, Water Heater, Electric Water Heater
Features
- Bathroom - Stall Shower, Breakfast Area, Built-in Features, Dining Area, Entry Level Bedroom, Family Room Off Kitchen, Floor Plan - Traditional, Eat-in Kitchen, Kitchen Island, Primary Bath(s), Pantry, Walk-In Closet(s), Dry Wall
- Flooring: Carpet, Hardwood, Wood
- Windows: Storm Window(s), Window Treatments
- Basement: Partially Finished
- Number of fireplaces: 2
- Fireplace features: Wood Burning, Wood Burning Stove
Interior area
- Total structure area: 3,004
- Total interior livable area: 3,004 sqft
- Finished area above ground: 2,304
- Finished area below ground: 700
Property
Parking
- Total spaces: 8
- Parking features: Driveway, Attached Carport
- Carport spaces: 2
- Uncovered spaces: 6
Accessibility
- Accessibility features: None
Features
- Levels: One and One Half
- Stories: 1
- Pool features: None
Lot
- Size: 0.92 Acres
Details
- Additional structures: Above Grade, Below Grade
- Parcel number: 46000KI0053E000000
- Zoning: RESIDENTIAL
- Special conditions: Standard
Construction
Type & style
- Home type: SingleFamily
- Architectural style: Cape Cod
- Property subtype: Single Family Residence
Materials
- Vinyl Siding, Aluminum Siding
- Foundation: Permanent
- Roof: Asphalt,Shingle
Condition
- Excellent
- New construction: No
- Year built: 1975
Utilities & green energy
- Electric: 200+ Amp Service
- Sewer: Public Septic
- Water: Public
- Utilities for property: Electricity Available, Water Available, Sewer Available, Natural Gas Available
Community & neighborhood
Location
- Region: York
- Subdivision: Rocky Ridge Park
- Municipality: SPRINGETTSBURY TWP
Other
Other facts
- Listing agreement: Exclusive Right To Sell
- Listing terms: Cash,Conventional,FHA,VA Loan,USDA Loan
- Ownership: Fee Simple
Price history
| Date | Event | Price |
|---|---|---|
| 11/25/2025 | Sold | $415,000+3.8%$138/sqft |
Source: | ||
| 10/3/2025 | Pending sale | $399,900$133/sqft |
Source: | ||
| 9/30/2025 | Listed for sale | $399,900+200.9%$133/sqft |
Source: | ||
| 6/10/1999 | Sold | $132,900+9365.8%$44/sqft |
Source: Public Record Report a problem | ||
| 1/13/1999 | Sold | $1,404 |
Source: Public Record Report a problem | ||
Public tax history
| Year | Property taxes | Tax assessment |
|---|---|---|
| 2025 | $6,287 +2.9% | $201,860 |
| 2024 | $6,110 -0.7% | $201,860 |
| 2023 | $6,151 +9.1% | $201,860 |
Find assessor info on the county website
Neighborhood: 17406
Nearby schools
GreatSchools rating
- 6/10North Hills El SchoolGrades: 4-6Distance: 1.6 mi
- 7/10Central York Middle SchoolGrades: 7-8Distance: 1.2 mi
- 8/10Central York High SchoolGrades: 9-12Distance: 1.3 mi
Schools provided by the listing agent
- High: Central York
- District: Central York
Source: Bright MLS. This data may not be complete. We recommend contacting the local school district to confirm school assignments for this home.
Get pre-qualified for a loan
At Zillow Home Loans, we can pre-qualify you in as little as 5 minutes with no impact to your credit score.An equal housing lender. NMLS #10287.
Sell for more on Zillow
Get a Zillow Showcase℠ listing at no additional cost and you could sell for .
$418,900
2% more+$8,378
With Zillow Showcase(estimated)$427,278

