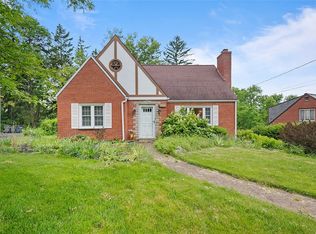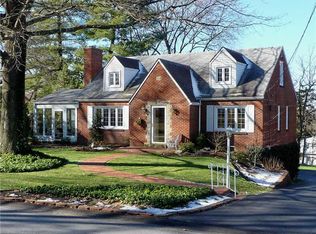Sold for $315,000
$315,000
3327 Comanche Rd, Pittsburgh, PA 15241
4beds
1,573sqft
Single Family Residence
Built in 1945
9,064.84 Square Feet Lot
$329,800 Zestimate®
$200/sqft
$2,403 Estimated rent
Home value
$329,800
$303,000 - $359,000
$2,403/mo
Zestimate® history
Loading...
Owner options
Explore your selling options
What's special
Welcome to 3327 Comanche Road, a charming residence nestled in the heart of Upper Saint Clair. This beautiful property offers a perfect blend of comfort and elegance, making it an ideal home for families and individuals alike. The house boasts a comfortable layout with ample natural light that enhances the warm and inviting atmosphere.
The main living area features a large living room, seamlessly connecting dining area and kitchen. The kitchen is equipped with appliances, and stylish cabinetry, perfect for both daily living and entertaining guests. The master bedroom is on the main level.
Outside, the property includes a well-maintained yard with grown landscaping, offering a lower level space for entertaining your friends and family. The location is highly desirable, situated in a nice neighborhood with convenient access to local amenities, schools, parks, and shopping centers. Don’t miss the opportunity to make this lovely house your new home! AHS home warranty included
Zillow last checked: 8 hours ago
Listing updated: July 22, 2024 at 09:27am
Listed by:
Candy Oxenrider 724-942-1200,
COLDWELL BANKER REALTY
Bought with:
Candy Oxenrider
COLDWELL BANKER REALTY
Source: WPMLS,MLS#: 1656808 Originating MLS: West Penn Multi-List
Originating MLS: West Penn Multi-List
Facts & features
Interior
Bedrooms & bathrooms
- Bedrooms: 4
- Bathrooms: 2
- Full bathrooms: 2
Primary bedroom
- Level: Main
- Dimensions: 13X11
Bedroom 2
- Level: Upper
- Dimensions: 10x9
Bedroom 3
- Level: Upper
- Dimensions: 15X11
Bedroom 4
- Level: Upper
- Dimensions: 14X11
Dining room
- Level: Main
- Dimensions: 12X9
Kitchen
- Level: Main
- Dimensions: 12X8
Living room
- Level: Main
- Dimensions: 17X11
Heating
- Gas
Cooling
- Central Air
Appliances
- Included: Some Gas Appliances, Dryer, Dishwasher, Refrigerator, Stove, Washer
Features
- Flooring: Hardwood, Tile, Carpet
- Basement: Finished,Walk-Up Access
- Number of fireplaces: 1
- Fireplace features: Wood Burning
Interior area
- Total structure area: 1,573
- Total interior livable area: 1,573 sqft
Property
Parking
- Total spaces: 1
- Parking features: Built In, Garage Door Opener
- Has attached garage: Yes
Features
- Levels: One and One Half
- Stories: 1
- Pool features: None
Lot
- Size: 9,064 sqft
- Dimensions: 0.2081
Details
- Parcel number: 0394N00068000000
Construction
Type & style
- Home type: SingleFamily
- Architectural style: Cape Cod
- Property subtype: Single Family Residence
Materials
- Vinyl Siding
- Roof: Composition
Condition
- Resale
- Year built: 1945
Details
- Warranty included: Yes
Utilities & green energy
- Sewer: Public Sewer
- Water: Public
Community & neighborhood
Community
- Community features: Public Transportation
Location
- Region: Pittsburgh
- Subdivision: Brookside Farms
Price history
| Date | Event | Price |
|---|---|---|
| 7/22/2024 | Sold | $315,000+5%$200/sqft |
Source: | ||
| 6/9/2024 | Contingent | $299,900$191/sqft |
Source: | ||
| 6/6/2024 | Listed for sale | $299,900+39.6%$191/sqft |
Source: | ||
| 11/12/2019 | Sold | $214,900-2.3%$137/sqft |
Source: | ||
| 11/12/2019 | Listed for sale | $219,900$140/sqft |
Source: BERKSHIRE HATHAWAY THE PREFERRED REALTY #1404221 Report a problem | ||
Public tax history
| Year | Property taxes | Tax assessment |
|---|---|---|
| 2025 | $6,761 -25% | $166,000 -29.7% |
| 2024 | $9,018 +707.5% | $236,100 |
| 2023 | $1,117 | $236,100 |
Find assessor info on the county website
Neighborhood: 15241
Nearby schools
GreatSchools rating
- 10/10Eisenhower El SchoolGrades: K-4Distance: 0.9 mi
- 7/10Fort Couch Middle SchoolGrades: 7-8Distance: 1.2 mi
- 8/10Upper Saint Clair High SchoolGrades: 9-12Distance: 0.3 mi
Schools provided by the listing agent
- District: Upper St Clair
Source: WPMLS. This data may not be complete. We recommend contacting the local school district to confirm school assignments for this home.
Get pre-qualified for a loan
At Zillow Home Loans, we can pre-qualify you in as little as 5 minutes with no impact to your credit score.An equal housing lender. NMLS #10287.

