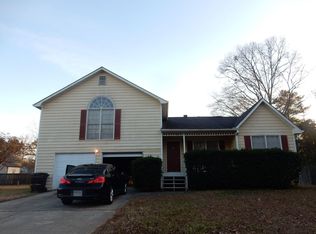Closed
$350,000
3327 Caley Mill Dr, Powder Springs, GA 30127
4beds
2,167sqft
Single Family Residence, Residential
Built in 1990
10,855.15 Square Feet Lot
$348,800 Zestimate®
$162/sqft
$2,085 Estimated rent
Home value
$348,800
$321,000 - $377,000
$2,085/mo
Zestimate® history
Loading...
Owner options
Explore your selling options
What's special
Welcome to this beautifully updated split-level home, offering the perfect blend of modern amenities and classic charm. With 4 bedrooms and 2.5 baths, this home provides ample space for comfortable living. Step into the main level featuring gorgeous hardwood and LVP flooring that adds warmth and elegance. Snuggle up by the cozy fireplace in the family room. The updated kitchen is a chef's delight, boasting pristine white cabinets, an island, and stunning acacia wood butcher block countertops. The separate dining room is perfect for family dinners and hosting. The finished basement adds versatility with an additional bedroom, a convenient laundry room, and a half bathroom. This space is perfect for guests, a home office, or a recreational area. Outside, you'll find a large back deck that overlooks the open and level fenced-in backyard. It's an ideal spot for outdoor gatherings, relaxing, and enjoying the fresh air. For an added bonus there is a gas line for a gas grill which will be very convenient for backyard BBQs. The backyard also includes a shed for extra storage. Don't miss the opportunity to make this delightful home yours. Schedule a showing today and experience the perfect blend of comfort, style, and functionality!
Zillow last checked: 8 hours ago
Listing updated: March 31, 2025 at 10:52pm
Listing Provided by:
Corren Hill,
Keystone Realty Group, LLC.,
Michael Hill,
Keystone Realty Group, LLC.
Bought with:
Yairi Sanchez, 419497
La Rosa Realty Georgia
Source: FMLS GA,MLS#: 7525470
Facts & features
Interior
Bedrooms & bathrooms
- Bedrooms: 4
- Bathrooms: 3
- Full bathrooms: 2
- 1/2 bathrooms: 1
Primary bedroom
- Features: Other
- Level: Other
Bedroom
- Features: Other
Primary bathroom
- Features: Shower Only
Dining room
- Features: Separate Dining Room
Kitchen
- Features: Cabinets White, Kitchen Island, Other Surface Counters, Pantry
Heating
- Central, Forced Air, Natural Gas
Cooling
- Ceiling Fan(s), Central Air, Electric
Appliances
- Included: Dishwasher, Electric Range, Gas Water Heater, Range Hood
- Laundry: In Hall, Laundry Room, Lower Level
Features
- Bookcases, Vaulted Ceiling(s), Walk-In Closet(s)
- Flooring: Carpet, Hardwood, Luxury Vinyl
- Windows: Wood Frames
- Basement: Daylight,Exterior Entry,Finished,Interior Entry,Partial
- Attic: Pull Down Stairs
- Number of fireplaces: 1
- Fireplace features: Factory Built, Family Room
- Common walls with other units/homes: No Common Walls
Interior area
- Total structure area: 2,167
- Total interior livable area: 2,167 sqft
Property
Parking
- Total spaces: 2
- Parking features: Attached, Garage, Garage Faces Front
- Attached garage spaces: 2
Accessibility
- Accessibility features: None
Features
- Levels: Multi/Split
- Patio & porch: Deck, Front Porch
- Exterior features: Rain Gutters
- Pool features: None
- Spa features: None
- Fencing: Back Yard,Fenced,Privacy,Wood
- Has view: Yes
- View description: Other
- Waterfront features: None
- Body of water: None
Lot
- Size: 10,855 sqft
- Features: Back Yard, Front Yard, Landscaped
Details
- Additional structures: Outbuilding
- Parcel number: 19076100930
- Other equipment: None
- Horse amenities: None
Construction
Type & style
- Home type: SingleFamily
- Architectural style: Traditional
- Property subtype: Single Family Residence, Residential
Materials
- Fiber Cement, Frame, HardiPlank Type
- Foundation: Concrete Perimeter
- Roof: Composition,Ridge Vents,Shingle
Condition
- Resale
- New construction: No
- Year built: 1990
Utilities & green energy
- Electric: 110 Volts
- Sewer: Public Sewer
- Water: Public
- Utilities for property: Cable Available, Electricity Available, Natural Gas Available, Phone Available, Sewer Available, Water Available
Green energy
- Energy efficient items: None
- Energy generation: None
Community & neighborhood
Security
- Security features: Smoke Detector(s)
Community
- Community features: Homeowners Assoc, Near Schools, Near Shopping, Near Trails/Greenway, Pool, Street Lights, Tennis Court(s)
Location
- Region: Powder Springs
- Subdivision: Caleys Mill
HOA & financial
HOA
- Has HOA: Yes
- HOA fee: $315 annually
- Services included: Maintenance Grounds, Swim, Tennis
Other
Other facts
- Listing terms: Cash,Conventional,FHA,VA Loan
- Road surface type: Asphalt, Concrete, Paved
Price history
| Date | Event | Price |
|---|---|---|
| 3/28/2025 | Sold | $350,000+2.9%$162/sqft |
Source: | ||
| 2/27/2025 | Pending sale | $340,000$157/sqft |
Source: | ||
| 2/15/2025 | Listed for sale | $340,000+102.4%$157/sqft |
Source: | ||
| 11/29/2018 | Sold | $168,000-1.1%$78/sqft |
Source: | ||
| 11/5/2018 | Pending sale | $169,900$78/sqft |
Source: Pioneer Residential #8462137 | ||
Public tax history
| Year | Property taxes | Tax assessment |
|---|---|---|
| 2024 | $3,908 +7.1% | $129,604 +7.1% |
| 2023 | $3,650 +32.7% | $121,064 +33.5% |
| 2022 | $2,752 +20.6% | $90,664 +20.6% |
Find assessor info on the county website
Neighborhood: 30127
Nearby schools
GreatSchools rating
- 4/10Compton Elementary SchoolGrades: PK-5Distance: 1.6 mi
- 5/10Tapp Middle SchoolGrades: 6-8Distance: 1.1 mi
- 5/10Mceachern High SchoolGrades: 9-12Distance: 2.2 mi
Schools provided by the listing agent
- Elementary: Compton
- Middle: Tapp
- High: McEachern
Source: FMLS GA. This data may not be complete. We recommend contacting the local school district to confirm school assignments for this home.
Get a cash offer in 3 minutes
Find out how much your home could sell for in as little as 3 minutes with a no-obligation cash offer.
Estimated market value
$348,800
Get a cash offer in 3 minutes
Find out how much your home could sell for in as little as 3 minutes with a no-obligation cash offer.
Estimated market value
$348,800
