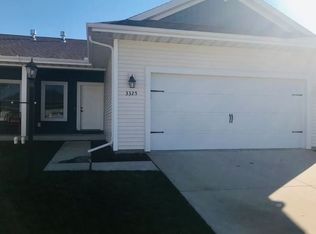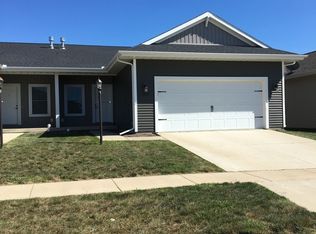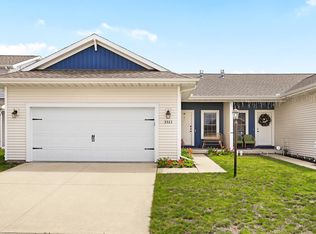Closed
$230,000
3327 Boulder Ridge Dr, Champaign, IL 61822
2beds
1,367sqft
Duplex, Single Family Residence
Built in 2017
-- sqft lot
$232,500 Zestimate®
$168/sqft
$1,596 Estimated rent
Home value
$232,500
$209,000 - $260,000
$1,596/mo
Zestimate® history
Loading...
Owner options
Explore your selling options
What's special
Remarks: Built in 2017, this charming zero lot features 2 beds, 2 baths and an open floor plan with lots of natural light. The eat-in kitchen is spacious and bright and well-equipped with ample cabinet space, a pantry closet and breakfast bar. The master bedroom features a large walk-in closet and en-suite bathroom with dual sinks. Additionally, there is a covered concrete patio off the dining room perfect for enjoying a quiet evening or entertaining guests, an adorable laundry room with built-in cabinets for extra storage, and a 2-car attached garage for your convenience. This desirable location offers easy access to Sunset Park which offers sledding hills, walking trails, courts, and much more. Additionally it's near shopping, Parkland College.
Zillow last checked: 8 hours ago
Listing updated: May 06, 2025 at 04:25pm
Listing courtesy of:
Nate Evans 217-493-9297,
eXp Realty-Mahomet
Bought with:
Creg McDonald
Realty Select One
Source: MRED as distributed by MLS GRID,MLS#: 12310297
Facts & features
Interior
Bedrooms & bathrooms
- Bedrooms: 2
- Bathrooms: 2
- Full bathrooms: 2
Primary bedroom
- Features: Bathroom (Full, Double Sink)
- Level: Main
- Area: 208 Square Feet
- Dimensions: 13X16
Bedroom 2
- Level: Main
- Area: 130 Square Feet
- Dimensions: 13X10
Dining room
- Level: Main
- Area: 130 Square Feet
- Dimensions: 13X10
Kitchen
- Level: Main
- Area: 143 Square Feet
- Dimensions: 13X11
Laundry
- Level: Main
- Area: 42 Square Feet
- Dimensions: 6X7
Living room
- Level: Main
- Area: 374 Square Feet
- Dimensions: 17X22
Heating
- Natural Gas, Forced Air
Cooling
- Central Air
Features
- Basement: None
- Number of fireplaces: 1
- Fireplace features: Gas Log, Family Room
Interior area
- Total structure area: 1,367
- Total interior livable area: 1,367 sqft
- Finished area below ground: 0
Property
Parking
- Total spaces: 2
- Parking features: On Site, Garage Owned, Attached, Garage
- Attached garage spaces: 2
Accessibility
- Accessibility features: Door Width 32 Inches or More, Hall Width 36 Inches or More, Lever Door Handles, Disability Access
Lot
- Size: 4,180 sqft
- Dimensions: 110X38
Details
- Parcel number: 412004422005
- Special conditions: None
Construction
Type & style
- Home type: MultiFamily
- Property subtype: Duplex, Single Family Residence
Materials
- Vinyl Siding
- Roof: Asphalt
Condition
- New construction: No
- Year built: 2017
Utilities & green energy
- Sewer: Public Sewer
- Water: Public
Community & neighborhood
Location
- Region: Champaign
HOA & financial
HOA
- Has HOA: Yes
- HOA fee: $125 annually
- Services included: Other
Other
Other facts
- Listing terms: Conventional
- Ownership: Fee Simple
Price history
| Date | Event | Price |
|---|---|---|
| 5/2/2025 | Sold | $230,000-4.1%$168/sqft |
Source: | ||
| 3/21/2025 | Pending sale | $239,900$175/sqft |
Source: | ||
| 3/14/2025 | Price change | $239,900-4%$175/sqft |
Source: | ||
| 3/12/2025 | Listed for sale | $249,900$183/sqft |
Source: | ||
| 3/12/2025 | Listing removed | $249,900$183/sqft |
Source: | ||
Public tax history
| Year | Property taxes | Tax assessment |
|---|---|---|
| 2024 | $4,600 +19.9% | $63,750 +9.8% |
| 2023 | $3,838 -14.1% | $58,060 +8.4% |
| 2022 | $4,465 +11.9% | $53,560 +2% |
Find assessor info on the county website
Neighborhood: 61822
Nearby schools
GreatSchools rating
- 4/10Kenwood Elementary SchoolGrades: K-5Distance: 2 mi
- 3/10Jefferson Middle SchoolGrades: 6-8Distance: 2.3 mi
- 6/10Centennial High SchoolGrades: 9-12Distance: 2.1 mi
Schools provided by the listing agent
- High: Centennial High School
- District: 4
Source: MRED as distributed by MLS GRID. This data may not be complete. We recommend contacting the local school district to confirm school assignments for this home.

Get pre-qualified for a loan
At Zillow Home Loans, we can pre-qualify you in as little as 5 minutes with no impact to your credit score.An equal housing lender. NMLS #10287.


