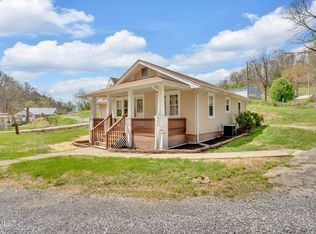Sold for $260,000
$260,000
3327 Baines Rd, Kingsport, TN 37660
3beds
1,489sqft
Single Family Residence, Residential
Built in 1940
0.52 Acres Lot
$261,900 Zestimate®
$175/sqft
$1,833 Estimated rent
Home value
$261,900
Estimated sales range
Not available
$1,833/mo
Zestimate® history
Loading...
Owner options
Explore your selling options
What's special
*OPEN HOUSE SUN 8/3 2-4PM*
Fully Remodeled & Move-In Ready!
This beautifully updated 3-bedroom, 2-bath home offers modern comfort and peace of mind with all the big-ticket items already taken care of—new electrical, plumbing, HVAC, drywall, flooring, and more! The primary suite is conveniently located on the main level, complemented by fresh luxury vinyl plank flooring and new carpet throughout. You'll love the stylishly remodeled kitchen and bathrooms, along with the spacious bonus room that offers flexibility for a home office, playroom, or extra living space. An unfinished basement provides abundant storage options, and there's even more room in the detached outbuilding. Enjoy covered parking under the carport and a generous half-acre lot in the county, giving you space to spread out while still being close to town. This one checks all the boxes—don't miss it!
*All information believed to be accurate but not guaranteed*
Zillow last checked: 8 hours ago
Listing updated: August 28, 2025 at 10:55am
Listed by:
Kashia Bordwine 423-833-9681,
Holston Realty, Inc.
Bought with:
Non Member
Non Member
Source: TVRMLS,MLS#: 9981547
Facts & features
Interior
Bedrooms & bathrooms
- Bedrooms: 3
- Bathrooms: 2
- Full bathrooms: 2
Heating
- Heat Pump
Cooling
- Heat Pump
Appliances
- Included: Dishwasher, Electric Range, Microwave, Refrigerator
- Laundry: Electric Dryer Hookup, Washer Hookup
Features
- Remodeled, Solid Surface Counters
- Flooring: Carpet, Luxury Vinyl
- Windows: Double Pane Windows
- Basement: Block,Concrete,Interior Entry,Unfinished
Interior area
- Total structure area: 2,509
- Total interior livable area: 1,489 sqft
Property
Parking
- Total spaces: 1
- Parking features: Driveway, Carport, Concrete
- Carport spaces: 1
- Has uncovered spaces: Yes
Features
- Levels: Two
- Stories: 2
- Patio & porch: Back, Front Porch
Lot
- Size: 0.52 Acres
- Dimensions: 132M x 150 IRR
- Topography: Level, Rolling Slope
Details
- Additional structures: Outbuilding
- Parcel number: 090f A 007.00
- Zoning: R1
Construction
Type & style
- Home type: SingleFamily
- Architectural style: Traditional
- Property subtype: Single Family Residence, Residential
Materials
- Vinyl Siding
- Foundation: Block
- Roof: Shingle
Condition
- Updated/Remodeled,Above Average
- New construction: No
- Year built: 1940
Utilities & green energy
- Sewer: Septic Tank
- Water: Public
Community & neighborhood
Security
- Security features: Smoke Detector(s)
Location
- Region: Kingsport
- Subdivision: Not Listed
Other
Other facts
- Listing terms: Cash,Conventional
Price history
| Date | Event | Price |
|---|---|---|
| 8/28/2025 | Sold | $260,000$175/sqft |
Source: TVRMLS #9981547 Report a problem | ||
| 8/5/2025 | Pending sale | $260,000$175/sqft |
Source: TVRMLS #9981547 Report a problem | ||
| 8/1/2025 | Price change | $260,000-1.1%$175/sqft |
Source: TVRMLS #9981547 Report a problem | ||
| 7/24/2025 | Listed for sale | $263,000$177/sqft |
Source: TVRMLS #9981547 Report a problem | ||
| 7/5/2025 | Pending sale | $263,000$177/sqft |
Source: TVRMLS #9981547 Report a problem | ||
Public tax history
| Year | Property taxes | Tax assessment |
|---|---|---|
| 2024 | $512 +3.7% | $20,525 |
| 2023 | $494 | $20,525 |
| 2022 | $494 | $20,525 |
Find assessor info on the county website
Neighborhood: Sullivan Gardens
Nearby schools
GreatSchools rating
- 6/10Sullivan Elementary SchoolGrades: PK-5Distance: 0.6 mi
- 4/10Sullivan Heights Middle SchoolGrades: 6-8Distance: 3.3 mi
- 7/10West Ridge High SchoolGrades: 9-12Distance: 9.7 mi
Schools provided by the listing agent
- Elementary: Sullivan Gardens
- Middle: Sullivan
- High: West Ridge
Source: TVRMLS. This data may not be complete. We recommend contacting the local school district to confirm school assignments for this home.

Get pre-qualified for a loan
At Zillow Home Loans, we can pre-qualify you in as little as 5 minutes with no impact to your credit score.An equal housing lender. NMLS #10287.
