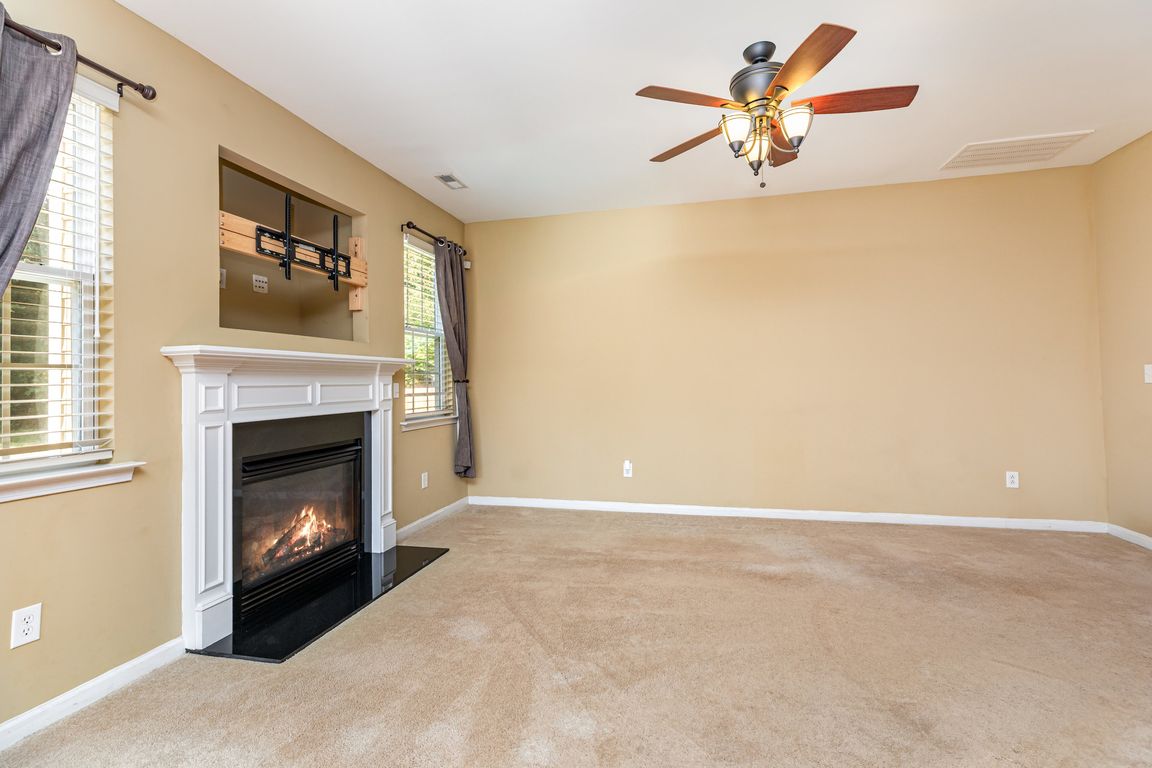
Under contract-show
$390,000
4beds
1,963sqft
3326 Xandra Ct, Fort Mill, SC 29715
4beds
1,963sqft
Single family residence
Built in 2007
0.37 Acres
2 Attached garage spaces
$199 price/sqft
$173 quarterly HOA fee
What's special
Fully fenced yardTwo-car garageQuiet cul-de-sacCul-de-sac positionSpacious primary suiteFenced-in corner lotEn suite bathroom
Welcome to 3326 Xandra Court, a move-in ready home perfectly situated on a fenced-in corner lot at the entrance to a quiet cul-de-sac in Fort Mill. Offering 4 bedrooms, 2.5 bathrooms, and a two-car garage, this property combines everyday comfort with a highly desirable location and community lifestyle. Inside, you’ll find a ...
- 2 days |
- 665 |
- 52 |
Likely to sell faster than
Source: Canopy MLS as distributed by MLS GRID,MLS#: 4307983
Travel times
Family Room
Kitchen
Dining Room
Zillow last checked: 7 hours ago
Listing updated: 15 hours ago
Listing Provided by:
Tim Petrinec tim.petrinec@bhhscarolinas.com,
Berkshire Hathaway HomeServices Carolinas Realty
Source: Canopy MLS as distributed by MLS GRID,MLS#: 4307983
Facts & features
Interior
Bedrooms & bathrooms
- Bedrooms: 4
- Bathrooms: 3
- Full bathrooms: 2
- 1/2 bathrooms: 1
Primary bedroom
- Features: En Suite Bathroom, Walk-In Closet(s)
- Level: Upper
Bedroom s
- Level: Upper
Bedroom s
- Level: Upper
Bedroom s
- Level: Upper
Bathroom full
- Level: Upper
Bathroom full
- Level: Upper
Dining area
- Level: Main
Dining room
- Level: Main
Kitchen
- Level: Main
Living room
- Level: Main
Heating
- Central
Cooling
- Central Air
Appliances
- Included: Dishwasher, Disposal, Exhaust Fan, Gas Cooktop, Gas Range, Gas Water Heater, Microwave, Refrigerator with Ice Maker, Washer/Dryer
- Laundry: In Hall, Laundry Room, Upper Level
Features
- Walk-In Closet(s)
- Flooring: Carpet, Wood
- Has basement: No
- Fireplace features: Gas
Interior area
- Total structure area: 1,963
- Total interior livable area: 1,963 sqft
- Finished area above ground: 1,963
- Finished area below ground: 0
Property
Parking
- Total spaces: 2
- Parking features: Driveway, Attached Garage, Garage on Main Level
- Attached garage spaces: 2
- Has uncovered spaces: Yes
Features
- Levels: Two
- Stories: 2
- Patio & porch: Covered, Front Porch
- Pool features: Community
- Fencing: Back Yard,Wood
Lot
- Size: 0.37 Acres
- Features: Corner Lot
Details
- Parcel number: 0009O0A025.00
- Zoning: MDR
- Special conditions: Standard
Construction
Type & style
- Home type: SingleFamily
- Property subtype: Single Family Residence
Materials
- Vinyl
- Foundation: Slab
- Roof: Shingle
Condition
- New construction: No
- Year built: 2007
Utilities & green energy
- Sewer: Public Sewer
- Water: City
- Utilities for property: Cable Available, Electricity Connected, Wired Internet Available
Community & HOA
Community
- Features: Clubhouse, Picnic Area, Playground, Pond, Recreation Area, Sidewalks, Sport Court, Tennis Court(s), Walking Trails
- Subdivision: Legacy Park
HOA
- Has HOA: Yes
- HOA fee: $173 quarterly
- HOA name: Braesael Management
- HOA phone: 704-847-3507
Location
- Region: Fort Mill
Financial & listing details
- Price per square foot: $199/sqft
- Tax assessed value: $392,200
- Date on market: 10/3/2025
- Listing terms: Cash,Conventional,FHA,VA Loan
- Electric utility on property: Yes
- Road surface type: Concrete, Paved