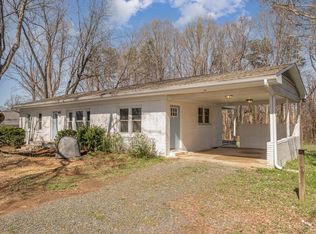Great Location. Home needs TLC. Ranch with lots of possibilities. Sits on 2.14 acres. Living room with fireplace. Large eat in kitchen. Dining area. Two good size bedrooms. Den could be made into 3rd bedroom. Wood floors in most rooms. Covered back porch and 1 car carport. Home being SOLD AS IS
This property is off market, which means it's not currently listed for sale or rent on Zillow. This may be different from what's available on other websites or public sources.

