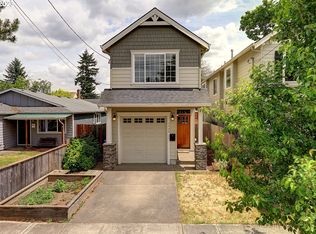Sold
$435,000
3326 SE 77th Ave, Portland, OR 97206
2beds
1,666sqft
Residential, Single Family Residence
Built in 1942
5,227.2 Square Feet Lot
$425,100 Zestimate®
$261/sqft
$2,498 Estimated rent
Home value
$425,100
$395,000 - $459,000
$2,498/mo
Zestimate® history
Loading...
Owner options
Explore your selling options
What's special
This South Tabor sweetheart is ready for you! Mid Century modern filled with charm has everything you need: the perfect warm and inviting floor plan with fireplace, hardwood floors and large windows for great natural light. Updated kitchen and bath, spacious dining area, 2 spacious bedrooms facing the private backyard. Partially finished full basement with bonus/ 3rd bedroom is perfect for a home office, a gym, or an artists studio and extra storage. Amazingly private and fully-fenced backyard - perfect for the urban gardener, having your morning coffee or grilling with friends in the summer sun. Full driveway with one car garage provides plenty of off-street parking. Easy access to hiking trails, dog parks and playgrounds at some of Portland's best nearby parks - Mount Tabor, Kelly Butte and Essex Park. Conveniently located off Powell Corridor for easy commute to get almost anywhere in the city, as well as all the restaurants and amenities that SE Division and Foster-Powell have to offer! [Home Energy Score = 7. HES Report at https://rpt.greenbuildingregistry.com/hes/OR10231538]
Zillow last checked: 8 hours ago
Listing updated: August 16, 2024 at 02:12am
Listed by:
Erin Rothrock 503-784-3810,
Windermere Realty Trust,
Emma Kemp 510-290-3505,
Windermere Realty Trust
Bought with:
Emma Frazier, 201216195
Portland's Alternative Inc., Realtors
Source: RMLS (OR),MLS#: 24529696
Facts & features
Interior
Bedrooms & bathrooms
- Bedrooms: 2
- Bathrooms: 1
- Full bathrooms: 1
- Main level bathrooms: 1
Primary bedroom
- Features: Hardwood Floors
- Level: Main
- Area: 130
- Dimensions: 13 x 10
Bedroom 2
- Features: Hardwood Floors
- Level: Main
- Area: 100
- Dimensions: 10 x 10
Dining room
- Features: Builtin Features
- Level: Main
- Area: 80
- Dimensions: 10 x 8
Kitchen
- Level: Main
- Area: 100
- Width: 10
Living room
- Features: Fireplace, Hardwood Floors
- Level: Main
- Area: 204
- Dimensions: 17 x 12
Heating
- Forced Air, Fireplace(s)
Appliances
- Included: Dishwasher, Free-Standing Range, Free-Standing Refrigerator, Washer/Dryer, Electric Water Heater
Features
- Built-in Features
- Flooring: Hardwood
- Doors: Storm Door(s)
- Basement: Full
- Number of fireplaces: 1
- Fireplace features: Wood Burning
Interior area
- Total structure area: 1,666
- Total interior livable area: 1,666 sqft
Property
Parking
- Total spaces: 1
- Parking features: Driveway, Attached
- Attached garage spaces: 1
- Has uncovered spaces: Yes
Features
- Stories: 2
- Patio & porch: Patio, Porch
- Exterior features: Garden, Yard
- Fencing: Fenced
Lot
- Size: 5,227 sqft
- Dimensions: 50' x 100'
- Features: Level, SqFt 5000 to 6999
Details
- Parcel number: R249466
- Zoning: RM1
Construction
Type & style
- Home type: SingleFamily
- Architectural style: Ranch
- Property subtype: Residential, Single Family Residence
Materials
- Vinyl Siding
- Foundation: Concrete Perimeter
- Roof: Composition
Condition
- Resale
- New construction: No
- Year built: 1942
Utilities & green energy
- Gas: Gas
- Sewer: Public Sewer
- Water: Public
Community & neighborhood
Location
- Region: Portland
- Subdivision: South Tabor
Other
Other facts
- Listing terms: Cash,Conventional,FHA,VA Loan
- Road surface type: Paved
Price history
| Date | Event | Price |
|---|---|---|
| 9/27/2024 | Listing removed | $2,400$1/sqft |
Source: Zillow Rentals | ||
| 9/25/2024 | Listed for rent | $2,400$1/sqft |
Source: Zillow Rentals | ||
| 8/16/2024 | Sold | $435,000-3.3%$261/sqft |
Source: | ||
| 8/12/2024 | Pending sale | $450,000+68.2%$270/sqft |
Source: | ||
| 4/18/2014 | Sold | $267,500+11.5%$161/sqft |
Source: | ||
Public tax history
| Year | Property taxes | Tax assessment |
|---|---|---|
| 2025 | $5,188 +3.7% | $192,530 +3% |
| 2024 | $5,001 +4% | $186,930 +3% |
| 2023 | $4,809 +2.2% | $181,490 +3% |
Find assessor info on the county website
Neighborhood: South Tabor
Nearby schools
GreatSchools rating
- 9/10Arleta Elementary SchoolGrades: K-5Distance: 1 mi
- 5/10Kellogg Middle SchoolGrades: 6-8Distance: 0.4 mi
- 6/10Franklin High SchoolGrades: 9-12Distance: 1.2 mi
Schools provided by the listing agent
- Elementary: Arleta
- Middle: Kellogg
- High: Franklin
Source: RMLS (OR). This data may not be complete. We recommend contacting the local school district to confirm school assignments for this home.
Get a cash offer in 3 minutes
Find out how much your home could sell for in as little as 3 minutes with a no-obligation cash offer.
Estimated market value
$425,100
Get a cash offer in 3 minutes
Find out how much your home could sell for in as little as 3 minutes with a no-obligation cash offer.
Estimated market value
$425,100
