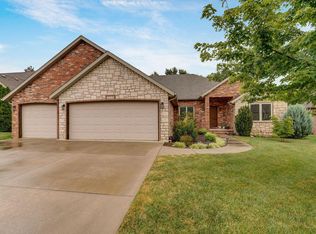Closed
Price Unknown
3326 S Juniper Avenue, Springfield, MO 65804
4beds
3,255sqft
Single Family Residence
Built in 2013
0.37 Acres Lot
$458,700 Zestimate®
$--/sqft
$2,550 Estimated rent
Home value
$458,700
$417,000 - $505,000
$2,550/mo
Zestimate® history
Loading...
Owner options
Explore your selling options
What's special
Welcome to your new sanctuary in the esteemed Fox Grape subdivision. This all-brick 4-bedroom, 2.5-bathroom home boasts a 3-car garage and a walk-out basement. Engineered hardwood floors grace the main level living spaces, complementing the updated kitchen featuring granite countertops and updated appliances, perfect for culinary enthusiasts. The main floor primary suite has a spacious bathroom, complete with soaking tub, large walk in shower, and double sinks. Stay cozy by the gas fireplaces on chilly evenings or retreat to the chic home office, ideal for remote work or study. The basement has a second living space complete with a room for storage or safety during storms. You've also got access to a spacious John Deere room on the back side of the house for all your yard storage needs! With its pristine condition and move-in readiness, this home ensures a seamless transition for its new owners. Located in the heart of Springfield, this home is surrounded by a plethora of amenities and conveniences. Don't miss the chance to experience living in Fox Grape!
Zillow last checked: 8 hours ago
Listing updated: August 28, 2024 at 06:51pm
Listed by:
Heintz & Nunn Group 417-861-1585,
Murney Associates - Primrose
Bought with:
Brittany L. Haik, 2017044698
Luxe Real Estate
Source: SOMOMLS,MLS#: 60270252
Facts & features
Interior
Bedrooms & bathrooms
- Bedrooms: 4
- Bathrooms: 3
- Full bathrooms: 2
- 1/2 bathrooms: 1
Heating
- Forced Air, Heat Pump, Electric, Natural Gas
Cooling
- Central Air, Heat Pump
Appliances
- Included: Dishwasher, Disposal, Free-Standing Electric Oven, Gas Water Heater, Microwave, Refrigerator
- Laundry: Main Level, W/D Hookup
Features
- Granite Counters, Internet - Cellular/Wireless, Vaulted Ceiling(s)
- Flooring: Carpet, Engineered Hardwood, Tile
- Windows: Blinds
- Basement: Finished,Walk-Out Access,Full
- Attic: Pull Down Stairs
- Has fireplace: Yes
- Fireplace features: Gas, Two or More
Interior area
- Total structure area: 3,255
- Total interior livable area: 3,255 sqft
- Finished area above ground: 1,860
- Finished area below ground: 1,395
Property
Parking
- Total spaces: 3
- Parking features: Garage Door Opener, Garage Faces Front
- Attached garage spaces: 3
Features
- Levels: Two
- Stories: 2
- Patio & porch: Deck, Patio, Rear Porch
- Exterior features: Rain Gutters
- Fencing: Privacy,Wood
Lot
- Size: 0.37 Acres
- Dimensions: 103 x 158
- Features: Cul-De-Sac
Details
- Parcel number: 881903302022
Construction
Type & style
- Home type: SingleFamily
- Architectural style: Traditional
- Property subtype: Single Family Residence
Materials
- Brick
- Foundation: Poured Concrete
- Roof: Composition
Condition
- Year built: 2013
Utilities & green energy
- Sewer: Public Sewer
- Water: Public
Community & neighborhood
Location
- Region: Springfield
- Subdivision: Fox Grape
HOA & financial
HOA
- HOA fee: $220 annually
- Services included: Trash
Other
Other facts
- Listing terms: Cash,Conventional,FHA,VA Loan
- Road surface type: Concrete, Asphalt
Price history
| Date | Event | Price |
|---|---|---|
| 7/19/2024 | Sold | -- |
Source: | ||
| 6/17/2024 | Pending sale | $449,000$138/sqft |
Source: | ||
| 6/7/2024 | Listed for sale | $449,000$138/sqft |
Source: | ||
Public tax history
| Year | Property taxes | Tax assessment |
|---|---|---|
| 2024 | $3,251 +0.6% | $60,590 |
| 2023 | $3,232 +7.4% | $60,590 +10% |
| 2022 | $3,009 +0% | $55,100 |
Find assessor info on the county website
Neighborhood: Sequiota
Nearby schools
GreatSchools rating
- 10/10Sequiota Elementary SchoolGrades: K-5Distance: 0.3 mi
- 6/10Pershing Middle SchoolGrades: 6-8Distance: 1.9 mi
- 8/10Glendale High SchoolGrades: 9-12Distance: 0.9 mi
Schools provided by the listing agent
- Elementary: SGF-Sequiota
- Middle: SGF-Pershing
- High: SGF-Glendale
Source: SOMOMLS. This data may not be complete. We recommend contacting the local school district to confirm school assignments for this home.
