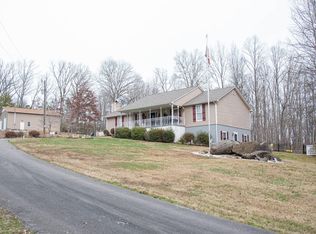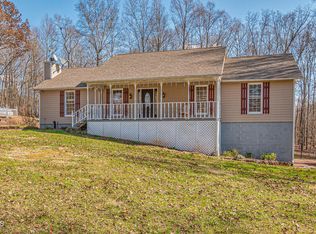Dream property near Loudon Lake! The gated paved drive leads you to a 5+ acre property featuring a 3600 sq ft, 3 BR, 3 BA home, a 2 car detached garage AND a 40x50 metal garage workshop with a car lift. Hardwood flooring, antique fireplace mantle in the living room, large kitchen and a breakfast bar, a formal dining area, a huge master suite with 2 walk-in closets, 2 additional bedrooms and bath on the MAIN LEVEL, plus a huge finished basement with a full bath, laundry room, storage and more space for office or theater room.
This property is off market, which means it's not currently listed for sale or rent on Zillow. This may be different from what's available on other websites or public sources.

