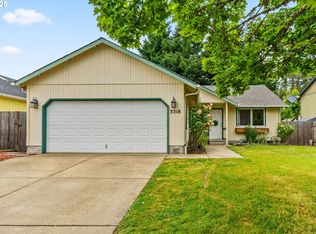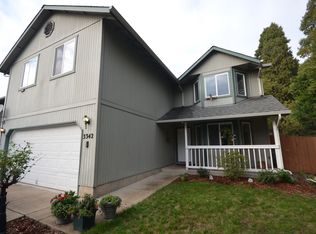Beautifully updated home in quiet neighborhood! Great location near parks, schools & activities. New luxury vinyl plank flooring, carpet & interior paint throughout, kitchen has quartz counters, ss appls & pantry. 1/2 bath is updated w/ new toilet, tile & vanity. Master suite w/ beautifully updated bath & w/i closet. Fully fenced, freshly landscaped backyard w/ pear, apple & cherry trees!
This property is off market, which means it's not currently listed for sale or rent on Zillow. This may be different from what's available on other websites or public sources.


