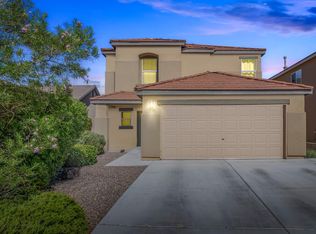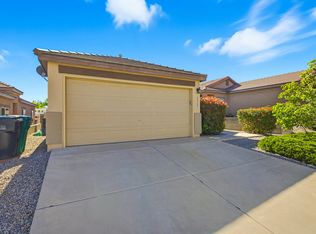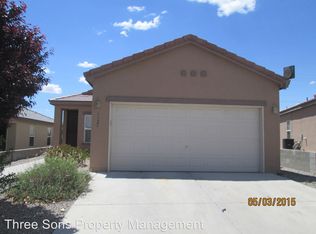Sold
Price Unknown
3326 Marino Dr SE, Rio Rancho, NM 87124
4beds
2,651sqft
Single Family Residence
Built in 2004
4,791.6 Square Feet Lot
$431,600 Zestimate®
$--/sqft
$2,512 Estimated rent
Home value
$431,600
$410,000 - $453,000
$2,512/mo
Zestimate® history
Loading...
Owner options
Explore your selling options
What's special
This two-story home, located the the Chamisa Greens neighborhood, offers stunning upgrades and a beautiful mountain view. With four bedrooms, an office, and three bathrooms, it provides ample space for a family or guests. The home features exquisite flooring, newer paint, and stylish stainless steel appliances. Some windows are adorned with beautiful wooden shutters, adding an elegant touch. The master bedroom offers a breathtaking mountain view of the Sandia, creating a serene retreat. The two-car garage ensures convenience and security. This home presents a luxurious living experience, blending modern upgrades with the beauty of its natural surroundings. Come see this gorgeous home before it's gone!
Zillow last checked: 8 hours ago
Listing updated: November 22, 2023 at 10:40am
Listed by:
Bryan David Trujillo 505-273-0614,
Coldwell Banker Legacy
Bought with:
Jeremy Navarro Realty Group
Keller Williams Realty
Source: SWMLS,MLS#: 1034651
Facts & features
Interior
Bedrooms & bathrooms
- Bedrooms: 4
- Bathrooms: 3
- Full bathrooms: 2
- 1/2 bathrooms: 1
Primary bedroom
- Level: Upper
- Area: 297.85
- Dimensions: 18.5 x 16.1
Bedroom 2
- Level: Upper
- Area: 150.8
- Dimensions: 14.5 x 10.4
Bedroom 3
- Level: Upper
- Area: 169.2
- Dimensions: 14.1 x 12
Bedroom 4
- Level: Upper
- Area: 136.96
- Dimensions: 10.7 x 12.8
Dining room
- Level: Main
- Area: 386.28
- Dimensions: 17.4 x 22.2
Family room
- Level: Main
- Area: 255.44
- Dimensions: 20.6 x 12.4
Kitchen
- Level: Main
- Area: 225.18
- Dimensions: 13.9 x 16.2
Living room
- Level: Main
- Area: 240.7
- Dimensions: 14.5 x 16.6
Office
- Level: Main
- Area: 158.6
- Dimensions: 13 x 12.2
Heating
- Central, Forced Air
Cooling
- Refrigerated
Appliances
- Included: Dishwasher, Free-Standing Electric Range, Disposal, Refrigerator
- Laundry: Gas Dryer Hookup, Washer Hookup, Dryer Hookup, ElectricDryer Hookup
Features
- Breakfast Area, Separate/Formal Dining Room, Dual Sinks, Garden Tub/Roman Tub, Home Office, Kitchen Island, Loft, Multiple Living Areas, Pantry, Separate Shower, Walk-In Closet(s)
- Flooring: Carpet, Tile
- Windows: Double Pane Windows, Insulated Windows
- Has basement: No
- Number of fireplaces: 1
- Fireplace features: Gas Log
Interior area
- Total structure area: 2,651
- Total interior livable area: 2,651 sqft
Property
Parking
- Total spaces: 2
- Parking features: Attached, Finished Garage, Garage, Garage Door Opener
- Attached garage spaces: 2
Features
- Levels: Two
- Stories: 2
- Patio & porch: Covered, Patio
- Exterior features: Private Yard, Sprinkler/Irrigation
- Fencing: Wall
- Has view: Yes
Lot
- Size: 4,791 sqft
- Features: Corner Lot, Landscaped, Views
Details
- Parcel number: 1013068066530
- Zoning description: R-4
Construction
Type & style
- Home type: SingleFamily
- Property subtype: Single Family Residence
Materials
- Frame, Stucco
- Roof: Pitched,Shingle
Condition
- Resale
- New construction: No
- Year built: 2004
Details
- Builder name: Kb Homes
Utilities & green energy
- Electric: None
- Sewer: Public Sewer
- Water: Public
- Utilities for property: Electricity Connected, Natural Gas Connected, Sewer Connected, Water Connected
Green energy
- Water conservation: Water-Smart Landscaping
Community & neighborhood
Security
- Security features: Security System
Community
- Community features: Gated
Location
- Region: Rio Rancho
- Subdivision: Chamisa Greens
HOA & financial
HOA
- Has HOA: Yes
- HOA fee: $432 monthly
- Services included: Common Areas, Security
Other
Other facts
- Listing terms: Cash,Conventional,FHA,VA Loan
Price history
| Date | Event | Price |
|---|---|---|
| 7/3/2023 | Sold | -- |
Source: | ||
| 6/10/2023 | Pending sale | $400,000$151/sqft |
Source: | ||
| 6/6/2023 | Price change | $400,000-5.9%$151/sqft |
Source: | ||
| 5/18/2023 | Listed for sale | $425,000+90.2%$160/sqft |
Source: | ||
| 12/12/2018 | Sold | -- |
Source: | ||
Public tax history
| Year | Property taxes | Tax assessment |
|---|---|---|
| 2025 | $4,671 -0.3% | $133,843 +3% |
| 2024 | $4,683 +71.6% | $129,945 +67.8% |
| 2023 | $2,729 +2% | $77,458 +3% |
Find assessor info on the county website
Neighborhood: 87124
Nearby schools
GreatSchools rating
- 5/10Rio Rancho Elementary SchoolGrades: K-5Distance: 1.5 mi
- 7/10Rio Rancho Middle SchoolGrades: 6-8Distance: 2.6 mi
- 7/10Rio Rancho High SchoolGrades: 9-12Distance: 1.1 mi
Schools provided by the listing agent
- Elementary: Rio Rancho
- Middle: Rio Rancho
- High: Rio Rancho
Source: SWMLS. This data may not be complete. We recommend contacting the local school district to confirm school assignments for this home.
Get a cash offer in 3 minutes
Find out how much your home could sell for in as little as 3 minutes with a no-obligation cash offer.
Estimated market value$431,600
Get a cash offer in 3 minutes
Find out how much your home could sell for in as little as 3 minutes with a no-obligation cash offer.
Estimated market value
$431,600


