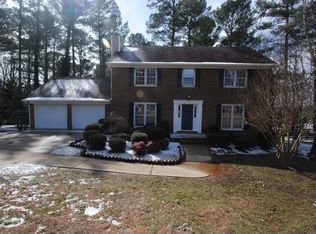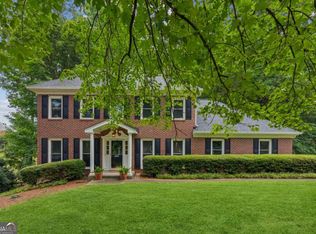Closed
$545,000
3326 Maple Ridge Ct, Suwanee, GA 30024
4beds
2,838sqft
Single Family Residence, Residential
Built in 1983
0.41 Acres Lot
$537,000 Zestimate®
$192/sqft
$2,586 Estimated rent
Home value
$537,000
$510,000 - $564,000
$2,586/mo
Zestimate® history
Loading...
Owner options
Explore your selling options
What's special
Beautiful Cape Cod with basement situated on a spacious cul-de-sac lot in the sought-after swim and tennis community of Maple Ridge with access to top-rated schools. Perfectly appointed 4 bed/2.5 bath home with many upgrades. Master suite on main with separate his and hers closets and gorgeous, spa-like custom bath including large glassed-in marble shower. Built with lifestyle in mind, this well-maintained home includes a peaceful rocking chair front porch, inviting family room with cozy, wood-burning fireplace that opens to breakfast area and huge, newer screened-in back porch overlooking the beautifully kept, fenced backyard. Formal dining room and office with French doors. Updated kitchen with granite counters and large walk-in pantry/laundry room. Spacious secondary bedrooms upstairs with generously sized closets. Full daylight basement is partially finished with a large media/game room. Part of unfinished area is currently used as home gym. Includes plenty of storage and is stubbed for bath. Newer HVAC & water heater. Excellent location with shopping, dining, walking trails, and parks nearby, and within walking distance to a preschool.
Zillow last checked: 8 hours ago
Listing updated: July 07, 2023 at 11:04pm
Listing Provided by:
Sherry Cole,
HomeSmart
Bought with:
HUYEN DAO, 389792
NDI Maxim Residential
Source: FMLS GA,MLS#: 7218410
Facts & features
Interior
Bedrooms & bathrooms
- Bedrooms: 4
- Bathrooms: 3
- Full bathrooms: 2
- 1/2 bathrooms: 1
- Main level bathrooms: 1
- Main level bedrooms: 1
Primary bedroom
- Features: Master on Main
- Level: Master on Main
Bedroom
- Features: Master on Main
Primary bathroom
- Features: Double Vanity
Dining room
- Features: Separate Dining Room
Kitchen
- Features: Breakfast Room, Cabinets Other, Pantry Walk-In, Stone Counters
Heating
- Central, Forced Air, Natural Gas
Cooling
- Ceiling Fan(s), Central Air, Zoned
Appliances
- Included: Dishwasher, Electric Range, ENERGY STAR Qualified Appliances, Microwave, Range Hood, Refrigerator
- Laundry: Laundry Room, Main Level
Features
- Bookcases, Crown Molding, Double Vanity, Entrance Foyer, High Speed Internet, His and Hers Closets, Walk-In Closet(s)
- Flooring: Carpet, Ceramic Tile, Hardwood
- Windows: Insulated Windows
- Basement: Bath/Stubbed,Daylight,Driveway Access,Exterior Entry,Interior Entry,Partial
- Attic: Pull Down Stairs
- Number of fireplaces: 1
- Fireplace features: Family Room, Gas Starter, Masonry
- Common walls with other units/homes: No Common Walls
Interior area
- Total structure area: 2,838
- Total interior livable area: 2,838 sqft
Property
Parking
- Total spaces: 2
- Parking features: Drive Under Main Level, Garage, Garage Door Opener, Garage Faces Side
- Attached garage spaces: 2
Accessibility
- Accessibility features: None
Features
- Levels: Two
- Stories: 2
- Patio & porch: Covered, Deck, Screened
- Exterior features: Private Yard, Rear Stairs, No Dock
- Pool features: None
- Spa features: None
- Fencing: Back Yard,Fenced,Wood
- Has view: Yes
- View description: Trees/Woods
- Waterfront features: None
- Body of water: None
Lot
- Size: 0.41 Acres
- Dimensions: 105x168x83x49x122
- Features: Back Yard, Cul-De-Sac, Front Yard, Landscaped, Private
Details
- Additional structures: None
- Parcel number: R7198 086
- Other equipment: None
- Horse amenities: None
Construction
Type & style
- Home type: SingleFamily
- Architectural style: Cape Cod
- Property subtype: Single Family Residence, Residential
Materials
- HardiPlank Type
- Foundation: Concrete Perimeter
- Roof: Shingle
Condition
- Resale
- New construction: No
- Year built: 1983
Utilities & green energy
- Electric: None
- Sewer: Septic Tank
- Water: Public
- Utilities for property: Cable Available, Electricity Available, Natural Gas Available, Phone Available, Water Available
Green energy
- Energy efficient items: Thermostat
- Energy generation: None
Community & neighborhood
Security
- Security features: Smoke Detector(s)
Community
- Community features: Homeowners Assoc, Near Schools, Near Shopping, Near Trails/Greenway, Pool, Street Lights, Swim Team, Tennis Court(s)
Location
- Region: Suwanee
- Subdivision: Maple Ridge
HOA & financial
HOA
- Has HOA: Yes
- HOA fee: $400 annually
- Services included: Swim, Tennis
Other
Other facts
- Road surface type: Asphalt, Paved
Price history
| Date | Event | Price |
|---|---|---|
| 6/21/2025 | Listing removed | $2,600$1/sqft |
Source: Zillow Rentals Report a problem | ||
| 6/6/2025 | Listed for rent | $2,600$1/sqft |
Source: Zillow Rentals Report a problem | ||
| 7/3/2023 | Sold | $545,000-0.9%$192/sqft |
Source: | ||
| 5/27/2023 | Pending sale | $550,000$194/sqft |
Source: | ||
| 5/18/2023 | Listed for sale | $550,000+186.3%$194/sqft |
Source: | ||
Public tax history
| Year | Property taxes | Tax assessment |
|---|---|---|
| 2025 | $6,342 -1.5% | $193,280 +1.2% |
| 2024 | $6,438 +62.7% | $191,000 +22.2% |
| 2023 | $3,958 -7% | $156,240 +5.1% |
Find assessor info on the county website
Neighborhood: 30024
Nearby schools
GreatSchools rating
- 7/10Parsons Elementary SchoolGrades: PK-5Distance: 0.4 mi
- 6/10Hull Middle SchoolGrades: 6-8Distance: 0.6 mi
- 8/10Peachtree Ridge High SchoolGrades: 9-12Distance: 0.6 mi
Schools provided by the listing agent
- Elementary: Parsons
- Middle: Hull
- High: Peachtree Ridge
Source: FMLS GA. This data may not be complete. We recommend contacting the local school district to confirm school assignments for this home.
Get a cash offer in 3 minutes
Find out how much your home could sell for in as little as 3 minutes with a no-obligation cash offer.
Estimated market value$537,000
Get a cash offer in 3 minutes
Find out how much your home could sell for in as little as 3 minutes with a no-obligation cash offer.
Estimated market value
$537,000

