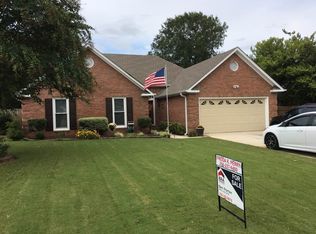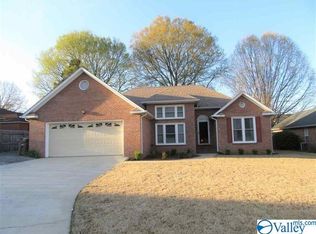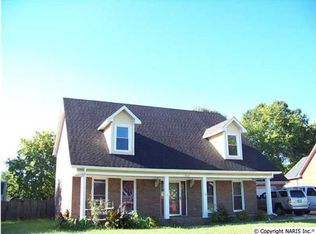Sold for $295,000
$295,000
3326 Loggers Pl SW, Decatur, AL 35603
3beds
1,839sqft
Single Family Residence
Built in 1997
-- sqft lot
$292,900 Zestimate®
$160/sqft
$2,038 Estimated rent
Home value
$292,900
$231,000 - $369,000
$2,038/mo
Zestimate® history
Loading...
Owner options
Explore your selling options
What's special
Welcome to your dream home nestled in a serene cul-de sac. This beautiful 3 bedroom, 2 bathroom home boasts modern amenities and thoughtful touches throughout. Enjoy the elegance of stained concrete flooring, quartz countertops in the bathrooms with and a stylish kitchen featuring sleek granite countertops and pull out shelving. The large family room is perfect for gatherings complete with a cozy gas fireplace for cool evenings. Also, there is a fantastic workshop space in the fenced backyard that is ideal for hobbies or home projects. Don't miss out on this opportunity to own a home that combines comfort, style and functionally in one desirable package.
Zillow last checked: 8 hours ago
Listing updated: July 23, 2024 at 09:38am
Listed by:
Kim Humphries Pendley 256-227-0295,
MeritHouse Realty
Bought with:
Tim Garland, 74527
RE/MAX Platinum
Source: ValleyMLS,MLS#: 21863555
Facts & features
Interior
Bedrooms & bathrooms
- Bedrooms: 3
- Bathrooms: 2
- Full bathrooms: 2
Primary bedroom
- Features: Ceiling Fan(s), Walk in Closet 2
- Level: First
- Area: 208
- Dimensions: 13 x 16
Bedroom 2
- Features: Ceiling Fan(s)
- Level: First
- Area: 121
- Dimensions: 11 x 11
Bedroom 3
- Level: First
- Area: 132
- Dimensions: 11 x 12
Primary bathroom
- Features: Double Vanity, Marble, Quartz
- Area: 88
- Dimensions: 8 x 11
Dining room
- Level: First
- Area: 120
- Dimensions: 12 x 10
Kitchen
- Features: Eat-in Kitchen, Granite Counters, Pantry, Built-in Features
- Level: First
- Area: 132
- Dimensions: 11 x 12
Living room
- Features: Ceiling Fan(s), Tray Ceiling(s)
- Level: First
- Area: 323
- Dimensions: 17 x 19
Laundry room
- Level: First
- Area: 30
- Dimensions: 5 x 6
Heating
- Central 1
Cooling
- Central 1
Features
- Has basement: No
- Has fireplace: Yes
- Fireplace features: Gas Log
Interior area
- Total interior livable area: 1,839 sqft
Property
Features
- Levels: One
- Stories: 1
Details
- Parcel number: 13 01 01 3 000 011.012
Construction
Type & style
- Home type: SingleFamily
- Architectural style: Ranch
- Property subtype: Single Family Residence
Materials
- Foundation: Slab
Condition
- New construction: No
- Year built: 1997
Utilities & green energy
- Sewer: Public Sewer
- Water: Public
Community & neighborhood
Location
- Region: Decatur
- Subdivision: Loggers Place Estates
Other
Other facts
- Listing agreement: Agency
Price history
| Date | Event | Price |
|---|---|---|
| 7/22/2024 | Sold | $295,000$160/sqft |
Source: | ||
| 6/23/2024 | Pending sale | $295,000$160/sqft |
Source: | ||
| 6/17/2024 | Listed for sale | $295,000+321.4%$160/sqft |
Source: | ||
| 6/9/2016 | Sold | $70,000$38/sqft |
Source: Public Record Report a problem | ||
Public tax history
| Year | Property taxes | Tax assessment |
|---|---|---|
| 2024 | $800 | $18,700 |
| 2023 | $800 | $18,700 |
| 2022 | $800 -49.4% | $18,700 -46.4% |
Find assessor info on the county website
Neighborhood: 35603
Nearby schools
GreatSchools rating
- 4/10Chestnut Grove Elementary SchoolGrades: PK-5Distance: 0.2 mi
- 6/10Cedar Ridge Middle SchoolGrades: 6-8Distance: 1 mi
- 7/10Austin High SchoolGrades: 10-12Distance: 2.5 mi
Schools provided by the listing agent
- Elementary: Chestnut Grove Elementary
- Middle: Austin Middle
- High: Austin
Source: ValleyMLS. This data may not be complete. We recommend contacting the local school district to confirm school assignments for this home.

Get pre-qualified for a loan
At Zillow Home Loans, we can pre-qualify you in as little as 5 minutes with no impact to your credit score.An equal housing lender. NMLS #10287.


