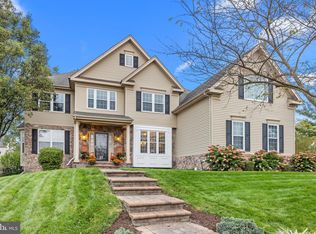Perfectly situated within the community of Devonshire Estates this over 4,000 square foot CHANDLER model awaits its new owners. From the moment you arrive, you will be delighted at it's location toward the back of the community and its' THREE CAR side entry garage! A covered porch for those cool summer evenings greets you before you enter the open floor plan of this home with an unobstructed view of just about every room! First level floor plan offers living and dining area with chair rail and picture frame moldings and double doors welcome you into a large home office space on the main level! Dramatic two story family room with vaulted ceiling marries together the two most popular areas of this home with open kitchen featuring granite counters, stone tile backsplash, Butler's pantry and huge dining space perfect for family functions! The views out the kitchen windows are of open, long distance views! Enter the upper level from the REAR STAIRCASE and you are greeted by the main suite with Tray ceiling, walk in closet and nook sitting/TV area! The en suite bath is complete with separate water closet, steeping tub, double sink vanity and separate shower. Three additional bedrooms are spacious with great closet space and upstairs hall offers work/homework station for that diligent student or a home work center!Lower level is pure fun space with media area, game space and refreshment area and there is still a massive storage area remaining for all of those change of season items! House also boasts interior and exterior holiday lighting package! Conveniently located to major thoroughfares and just outside charming downtown Doylestown, this home offers gas heating and cooking and open community squares to play, lounge or meet up with your neighbors! Just in time to get situated for the summer, this home can be your next stop in creating many years of memories!
This property is off market, which means it's not currently listed for sale or rent on Zillow. This may be different from what's available on other websites or public sources.

