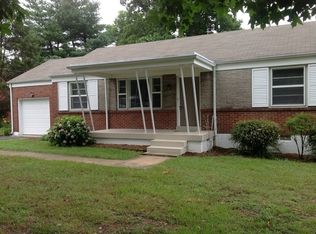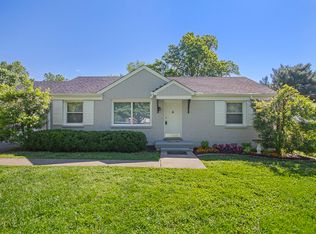Closed
$417,500
3326 Goodland Rd, Nashville, TN 37211
3beds
1,344sqft
Single Family Residence, Residential
Built in 1956
0.45 Acres Lot
$453,200 Zestimate®
$311/sqft
$2,237 Estimated rent
Home value
$453,200
$431,000 - $480,000
$2,237/mo
Zestimate® history
Loading...
Owner options
Explore your selling options
What's special
*JUST RENOVATED!* Prime location close to downtown, airport, quaint eateries & more! Sweet 50's home w/charming touches throughout; Quiet street--wave to an amazing group of neighbors from your front porch! **BRAND NEW PRIMARY SUITE!**(or use as a WFH office!) *Remodeled bathrooms* with new fixtures & cabinetry! COMPLETELY NEW KITCHEN! Original hardwoods plus new LVP waterproof flooring in Kitchen & Living room which includes ceiling beams & FANTASTIC wood-burning fireplace! New back deck overlooking great big backyard w/mature trees! Outside access basement storage for outdoor equipment. New roof, windows-2021. See full list of reno's in documents.
Zillow last checked: 8 hours ago
Listing updated: August 16, 2023 at 11:27am
Listing Provided by:
Loren Hall 615-414-9683,
Realty One Group Music City
Bought with:
Loren Hall, 360526
Realty One Group Music City
Source: RealTracs MLS as distributed by MLS GRID,MLS#: 2535245
Facts & features
Interior
Bedrooms & bathrooms
- Bedrooms: 3
- Bathrooms: 2
- Full bathrooms: 2
- Main level bedrooms: 3
Bedroom 1
- Features: Walk-In Closet(s)
- Level: Walk-In Closet(s)
- Area: 132 Square Feet
- Dimensions: 11x12
Bedroom 2
- Area: 156 Square Feet
- Dimensions: 13x12
Bedroom 3
- Area: 144 Square Feet
- Dimensions: 12x12
Kitchen
- Area: 140 Square Feet
- Dimensions: 14x10
Living room
- Features: Combination
- Level: Combination
- Area: 264 Square Feet
- Dimensions: 22x12
Heating
- Central, Natural Gas
Cooling
- Central Air, Electric
Appliances
- Included: Dishwasher, Disposal, Dryer, Microwave, Washer, Electric Oven, Electric Range
Features
- Ceiling Fan(s), Entrance Foyer, Primary Bedroom Main Floor
- Flooring: Wood, Laminate, Tile
- Basement: Other
- Number of fireplaces: 1
- Fireplace features: Living Room, Wood Burning
Interior area
- Total structure area: 1,344
- Total interior livable area: 1,344 sqft
- Finished area above ground: 1,344
Property
Features
- Levels: One
- Stories: 1
- Patio & porch: Porch, Covered, Deck, Patio
Lot
- Size: 0.45 Acres
- Dimensions: 80 x 235
- Features: Sloped
Details
- Parcel number: 13307013300
- Special conditions: Standard
Construction
Type & style
- Home type: SingleFamily
- Architectural style: Ranch
- Property subtype: Single Family Residence, Residential
Materials
- Brick
- Roof: Shingle
Condition
- New construction: No
- Year built: 1956
Utilities & green energy
- Sewer: Public Sewer
- Water: Public
- Utilities for property: Electricity Available, Water Available
Community & neighborhood
Location
- Region: Nashville
- Subdivision: Glencoe Acres
Price history
| Date | Event | Price |
|---|---|---|
| 8/14/2023 | Sold | $417,500-1.8%$311/sqft |
Source: | ||
| 7/11/2023 | Contingent | $425,000$316/sqft |
Source: | ||
| 7/1/2023 | Listed for sale | $425,000+30.8%$316/sqft |
Source: | ||
| 11/29/2022 | Listed for rent | $1,750+16.7%$1/sqft |
Source: Zillow Rental Manager Report a problem | ||
| 11/23/2022 | Listing removed | -- |
Source: | ||
Public tax history
| Year | Property taxes | Tax assessment |
|---|---|---|
| 2025 | -- | $113,200 +42.3% |
| 2024 | $2,589 | $79,575 |
| 2023 | $2,589 | $79,575 |
Find assessor info on the county website
Neighborhood: Glencliff
Nearby schools
GreatSchools rating
- 6/10Glencliff Elementary SchoolGrades: PK-4Distance: 0.3 mi
- 3/10Wright Middle SchoolGrades: 5-8Distance: 0.6 mi
- 3/10Glencliff Comp High SchoolGrades: 9-12Distance: 2.7 mi
Schools provided by the listing agent
- Elementary: Glencliff Elementary
- Middle: Wright Middle
- High: Glencliff High School
Source: RealTracs MLS as distributed by MLS GRID. This data may not be complete. We recommend contacting the local school district to confirm school assignments for this home.
Get a cash offer in 3 minutes
Find out how much your home could sell for in as little as 3 minutes with a no-obligation cash offer.
Estimated market value$453,200
Get a cash offer in 3 minutes
Find out how much your home could sell for in as little as 3 minutes with a no-obligation cash offer.
Estimated market value
$453,200

