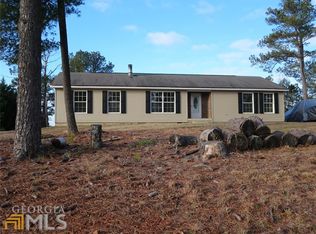Back on Market - Buyer's financing fell through! Want privacy, a place for your family to enjoy the outdoors? This house has it all! Close to Lake Lanier and all the convenience of Gainesville. Beautiful newly remodeled ranch home. Charming yet a bit rustic 3/1 framed home situated on a large level lot with plenty of open space! Home features a large great room with a wood burning stove, country kitchen and three bedrooms. The Master Bedroom has a separate bonus room. The other bedrooms are large and have good closet space. From the master bedroom step into the additional bonus room that opens onto the deck. There is deck access from the bonus room off the master and the dining room. Enjoy grilling on the oversize back deck, while you enjoy the privacy of your large backyard. Less than 2 year old HVAC! Carport with parking pad. Easy access to Cumming and 400, and Gainesville.
This property is off market, which means it's not currently listed for sale or rent on Zillow. This may be different from what's available on other websites or public sources.
