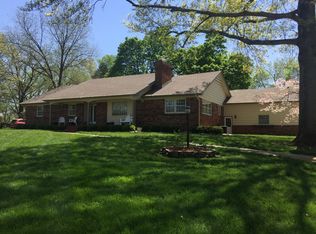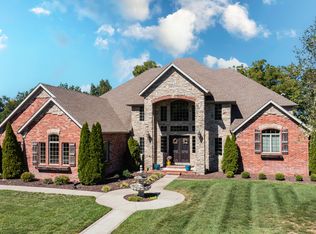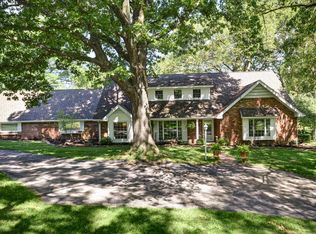Exquisite 4 bedroom and 3.5 bath home in prestigious Woodcliffe Subdivision is a must see! From the moment you walk in you notice the gorgeous details put into this home. Unique flooring, floor to ceiling brick fireplace with views from the front and back, and vaulted, wooden ceilings name just a few! The living area is large and perfect to enjoy chilly nights in front of the fireplace. From the living room, the dining room has available space for 2 dining areas or 1 dining area and additional sitting space. With open floor plan leading into the beautifully updated kitchen, this home provides the space to entertain family and friends! White cabinets with a lighter granite counter top gives a clean finished look in the kitchen. Updated stainless appliances, wooden ceiling details, stone back-splash and island with additional counter space add a few unique features. The Master Suite is to DIE for! Over-sized bedroom provides plenty of space for a king size bed with additional seating. Seating area off of the bedroom could be used as an office, sitting room, workout area or whatever your heart desires! Options are endless! The bathroom is perfect with white cabinets, stone back-splash and granite counter-tops. Built in cabinetry allows for additional storage space. A few other features include jetted tub with granite step built in, and walk-in shower! The basement is a fan favorite of this home! With beautiful brick fireplace, full bar with built in fridge, bar seating, cabinetry and cabinets make this additional living space all you could need and more. You have to see this home in person to appreciate the details and space this home provides. Do not miss out on this opportunity! Call for a showing or a virtual showing today!
This property is off market, which means it's not currently listed for sale or rent on Zillow. This may be different from what's available on other websites or public sources.


