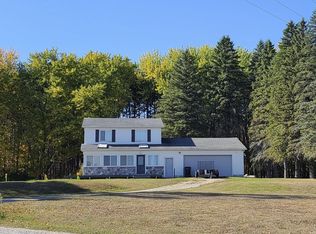This parcel of land is hard to put in words. Let's start with breath taking, peaceful and so very beautiful. Comes with 42.230 acres of rolling hills, pastures, ponds & parts are heavy wooded, that is fenced in, and borders Federal land. Has 8 yr old 32x48 polebarn with steel roof, electric & water pump, (used to house 8 horses), a 60x36 older Amish build barn with steel roof, cement flooring, electricity and horse stalls. And if that's not enough out buildings there is a 12 x 20 storage building with some work but be used for guest house/he/she cave. Also includes an open floor plan living area, 2 bedroom, 2 bath home that has been recently remodeled with a steel roof, newer windows, wood & laminate floors inside, and newer 5" well, extra insulation & T-11 siding outside. If you are searching for a little piece of paradise, you can stop looking, take a peek at this little piece of heaven today.
This property is off market, which means it's not currently listed for sale or rent on Zillow. This may be different from what's available on other websites or public sources.
