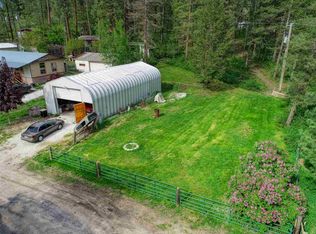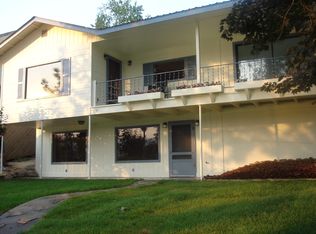This spacious custom home exhibits both character and quality. Highlights include an amazing view of the lake, covered deck, tile floors, stained glass, nice windows, and numerous custom details including copper roof and deck trim. This is a very nice year-round lake property!
This property is off market, which means it's not currently listed for sale or rent on Zillow. This may be different from what's available on other websites or public sources.


