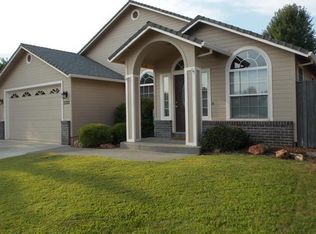Just in time for Summer, enjoy your own backyard paradise! You'll love outdoor entertaining at this gorgeous east Medford home. Private yard w/ above ground pool, cabana & deck, soothing bubbling water feature, covered patio & views of Roxy Ann. The 4 bedroom, single level home has new interior paint with neutral color palette, 9' ceilings throughout, a primary bedrm w/en-suite bath, walk-in closet, private access to the back patio . Laundry/mud room w/ tons of storage! Spacious guest bath w/ tub-shower. Easy care Italian tile flooring in most of the home, carpet in bedrooms for warmth. Light n' bright kitchen, stainless appliances, island seating, new tile backsplash. Living rm off kitchen w/ gas fireplace, vaulted ceiling w/ skylights, heated tile floors PLUS huge family rm.Finished 2 car garage w/storage. RV parking area for small RV & storage shed too! Walking distance to the new Cedar Links Park w/ pickle ball, dog park,playground, walking paths.
This property is off market, which means it's not currently listed for sale or rent on Zillow. This may be different from what's available on other websites or public sources.
