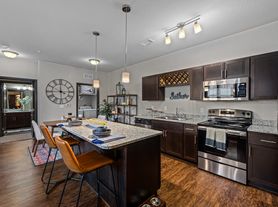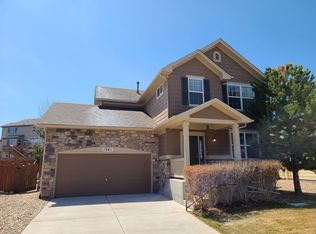Castle Rock's most desirable neighborhoods The Meadows! Open-space lot and across the street from a community park. The main level features a dedicated office, an open floor plan kitchen, dining and family room. Beautifully appointed kitchen with stainless steel appliances, a large granite island, pantry, and all engineered floors on main level. Upstairs laundry room with W/D, full bathroom, and three generously sized bedrooms, two of which include walk-in closets. Expansive Primary Suite, with serene open-space views, 5-piece bathroom with dual vanities and a soaking tub, and a spacious walk-in closet. Unfinished basement with plenty of storage space.
This home is in excellent condition, move-in ready.
Furnace serviced 2025, fence painted, radon mitigation installed.
The Meadows has pools, parks, playgrounds, and miles of trails and open space. Outlets at Castle Rock nearby. With quick access to I-25, commuting to Denver, the Denver Tech Center, or Colorado Springs is a breeze.
Schools: Meadow View Elementary, Castle Rock Middle, Castle View High.
One year lease, or ending June 30, 2026
Renter responsible for gas and electric
1 dog allowed
No smoking
Renter responsible for yard maintenance and snow removal
House for rent
Accepts Zillow applications
$3,600/mo
3325 Umber Cir, Castle Rock, CO 80109
4beds
3,400sqft
Price may not include required fees and charges.
Single family residence
Available now
Dogs OK
Central air
In unit laundry
Attached garage parking
Forced air
What's special
Community parkSerene open-space viewsOpen-space lotExpansive primary suiteLarge granite islandStainless steel appliancesUpstairs laundry room
- 14 days |
- -- |
- -- |
Travel times
Facts & features
Interior
Bedrooms & bathrooms
- Bedrooms: 4
- Bathrooms: 3
- Full bathrooms: 2
- 1/2 bathrooms: 1
Heating
- Forced Air
Cooling
- Central Air
Appliances
- Included: Dishwasher, Dryer, Freezer, Microwave, Oven, Refrigerator, Washer
- Laundry: In Unit
Features
- Walk In Closet
- Flooring: Carpet, Hardwood, Tile
Interior area
- Total interior livable area: 3,400 sqft
Property
Parking
- Parking features: Attached
- Has attached garage: Yes
- Details: Contact manager
Features
- Exterior features: Electricity not included in rent, Gas not included in rent, Heating system: Forced Air, Open space behind home, Walk In Closet
Details
- Parcel number: 235133325025
Construction
Type & style
- Home type: SingleFamily
- Property subtype: Single Family Residence
Community & HOA
Location
- Region: Castle Rock
Financial & listing details
- Lease term: 1 Year
Price history
| Date | Event | Price |
|---|---|---|
| 10/11/2025 | Listed for rent | $3,600$1/sqft |
Source: Zillow Rentals | ||
| 10/3/2025 | Sold | $635,000-9.3%$187/sqft |
Source: | ||
| 9/19/2025 | Pending sale | $700,000$206/sqft |
Source: | ||
| 8/29/2025 | Listed for sale | $700,000$206/sqft |
Source: | ||
| 8/14/2025 | Pending sale | $700,000$206/sqft |
Source: | ||

