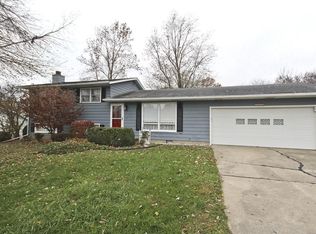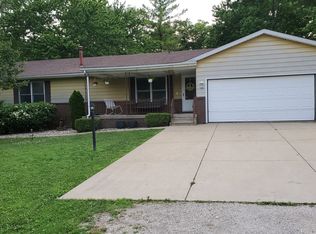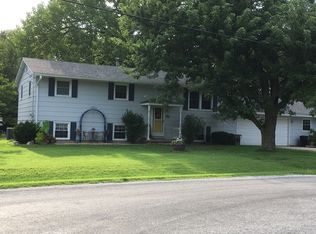Sold for $220,000
$220,000
3325 Sharon Dr, Decatur, IL 62521
3beds
1,609sqft
Single Family Residence
Built in 1958
0.46 Acres Lot
$223,500 Zestimate®
$137/sqft
$1,638 Estimated rent
Home value
$223,500
$210,000 - $237,000
$1,638/mo
Zestimate® history
Loading...
Owner options
Explore your selling options
What's special
MOUNT ZION SCHOOLS! OH WHAT A FIND! Larger than typical 3 bed ranch home of this era. Good sized eat-in kitchen. Enjoy cookouts in the enclosed patio. Bonus country-sized fenced yard! Walking distance to Decatur Lake, quick trips to the Mt.Zion/Decatur shopping, dining, theaters, airport, and medical offices. Living and BRs have hardwood floors. Hall bath is large w/2 sinks. Family room also leads to enclosed patio and has a fireplace for cozy winter staycations; plenty of room for large get-togethers. Full basement offers many options. This a great home at a great price, bring your paint brush and a few tools. See attachment for PAS requirements and WFHM offer submittal information in MLS document section. Please submit all offers to the listing broker/agent. To report any concerns with a listing broker/agent, or to report any property condition or other concern needing escalation (including concerns related to a previously submitted offer), please call: 1-877-617-5274.
Zillow last checked: 8 hours ago
Listing updated: April 04, 2023 at 06:51am
Listed by:
Renee Sommer 217-668-2321,
County Line Realty
Bought with:
Renee Sommer, 471004125
County Line Realty
Source: CIBR,MLS#: 6225985 Originating MLS: Central Illinois Board Of REALTORS
Originating MLS: Central Illinois Board Of REALTORS
Facts & features
Interior
Bedrooms & bathrooms
- Bedrooms: 3
- Bathrooms: 2
- Full bathrooms: 2
Bedroom
- Description: Flooring: Hardwood
- Level: Main
- Dimensions: 11 x 9
Bedroom
- Description: Flooring: Hardwood
- Level: Main
- Dimensions: 11 x 12
Bedroom
- Description: Flooring: Hardwood
- Level: Main
- Dimensions: 11 x 14
Family room
- Description: Flooring: Wood
- Level: Main
- Dimensions: 19 x 18
Other
- Description: Flooring: Vinyl
- Level: Main
Other
- Description: Flooring: Vinyl
- Level: Main
Kitchen
- Description: Flooring: Vinyl
- Level: Main
- Dimensions: 14 x 11
Living room
- Description: Flooring: Hardwood
- Level: Main
- Dimensions: 15 x 15
Heating
- Forced Air
Cooling
- Central Air
Appliances
- Included: Gas Water Heater, Other
Features
- Fireplace, Main Level Primary
- Basement: Unfinished,Full
- Number of fireplaces: 1
- Fireplace features: Wood Burning
Interior area
- Total structure area: 1,609
- Total interior livable area: 1,609 sqft
- Finished area above ground: 1,609
- Finished area below ground: 0
Property
Parking
- Total spaces: 1
- Parking features: Attached, Detached, Garage
- Attached garage spaces: 1
Features
- Levels: One
- Stories: 1
- Patio & porch: Enclosed, Patio
- Exterior features: Fence, Shed
- Fencing: Yard Fenced
- Has view: Yes
- View description: Lake
- Has water view: Yes
- Water view: Lake
Lot
- Size: 0.46 Acres
- Dimensions: 110 x 200
Details
- Additional structures: Shed(s)
- Parcel number: 091332252006
- Zoning: RES
- Special conditions: Real Estate Owned
Construction
Type & style
- Home type: SingleFamily
- Architectural style: Ranch
- Property subtype: Single Family Residence
Materials
- Vinyl Siding
- Foundation: Basement
- Roof: Shingle
Condition
- Year built: 1958
Utilities & green energy
- Sewer: Septic Tank
- Water: Public
Community & neighborhood
Location
- Region: Decatur
- Subdivision: Newlake Sub
Other
Other facts
- Road surface type: Gravel
Price history
| Date | Event | Price |
|---|---|---|
| 8/12/2024 | Sold | $220,000-4.3%$137/sqft |
Source: Public Record Report a problem | ||
| 5/20/2024 | Price change | $229,900-2.1%$143/sqft |
Source: Owner Report a problem | ||
| 5/7/2024 | Listed for sale | $234,900$146/sqft |
Source: Owner Report a problem | ||
| 4/19/2024 | Listing removed | -- |
Source: Owner Report a problem | ||
| 1/20/2024 | Price change | $234,900-2.1%$146/sqft |
Source: Owner Report a problem | ||
Public tax history
| Year | Property taxes | Tax assessment |
|---|---|---|
| 2024 | $3,533 +15.9% | $56,187 +7.6% |
| 2023 | $3,049 +6.8% | $52,208 +6.4% |
| 2022 | $2,854 +3.4% | $49,089 +5.5% |
Find assessor info on the county website
Neighborhood: 62521
Nearby schools
GreatSchools rating
- NAMcgaughey Elementary SchoolGrades: PK-2Distance: 1.5 mi
- 4/10Mt Zion Jr High SchoolGrades: 7-8Distance: 2.3 mi
- 9/10Mt Zion High SchoolGrades: 9-12Distance: 2.2 mi
Schools provided by the listing agent
- District: Mt Zion Dist 3
Source: CIBR. This data may not be complete. We recommend contacting the local school district to confirm school assignments for this home.
Get pre-qualified for a loan
At Zillow Home Loans, we can pre-qualify you in as little as 5 minutes with no impact to your credit score.An equal housing lender. NMLS #10287.


