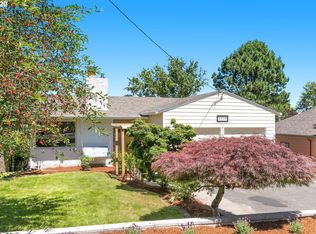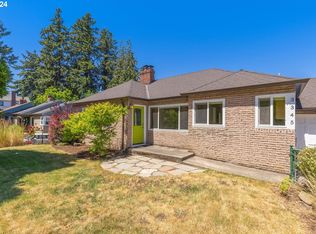Sold
$615,000
3325 SW Primrose St, Portland, OR 97219
3beds
2,462sqft
Residential, Single Family Residence
Built in 1946
9,147.6 Square Feet Lot
$596,900 Zestimate®
$250/sqft
$3,998 Estimated rent
Home value
$596,900
$549,000 - $645,000
$3,998/mo
Zestimate® history
Loading...
Owner options
Explore your selling options
What's special
Experience the good vibes at this charming sanctuary on expansive lot, tucked away on a quiet dead end street yet with easy access to many nearby amenities. You are welcomed into a spacious living room with hardwood floors and wood-burning fireplace, dining room with built-in hutch and an open and updated kitchen with Acacia wood counters, heated floors, gas range and stainless steel appliances. Two bedrooms on main - one of which leads to a deck overlooking the spacious backyard. Spacious bedroom up with skylight and half bath. Stunning daylight lower level with cork floors, and a gorgeous bathroom with Japanese soaking tub (or cold plunge) plus space for sauna - could be a separate living space/ ADU, yoga studio, home office, guest suite, home gym - whatever fits your needs! Two car garage and additional unfinished space in lower level provides ample storage. Newer roof, newer interior/exterior paint, A/C (and mini-split upstairs). Almost a quarter acre lot with permaculture-infused garden beds, mature medicinal and culinary plants and herbs. The perfect urban farm. Let your little ones run free amongst a friendly and inviting community of neighbors who take care of one another. Convenient access to Multnomah Village, Spring Garden Park, restaurants and shops on Barbur Blvd, and many nearby hiking trails! [Home Energy Score = 3. HES Report at https://rpt.greenbuildingregistry.com/hes/OR10096076]
Zillow last checked: 8 hours ago
Listing updated: October 15, 2024 at 09:15pm
Listed by:
Erin Rothrock 503-784-3810,
Windermere Realty Trust,
Emma Kemp 510-290-3505,
Windermere Realty Trust
Bought with:
Cary Smith, 200404311
Oregon First
Source: RMLS (OR),MLS#: 24660736
Facts & features
Interior
Bedrooms & bathrooms
- Bedrooms: 3
- Bathrooms: 3
- Full bathrooms: 2
- Partial bathrooms: 1
- Main level bathrooms: 1
Primary bedroom
- Features: Builtin Features
- Level: Main
- Area: 228
- Dimensions: 38 x 6
Bedroom 2
- Features: Ceiling Fan, Hardwood Floors
- Level: Main
- Area: 182
- Dimensions: 14 x 13
Bedroom 3
- Features: Hardwood Floors
- Level: Upper
- Area: 168
- Dimensions: 14 x 12
Dining room
- Features: Builtin Features, Tile Floor
- Level: Main
- Area: 64
- Dimensions: 8 x 8
Family room
- Features: Builtin Features, Cork Floor
- Level: Lower
- Area: 289
- Dimensions: 17 x 17
Kitchen
- Features: Tile Floor
- Level: Main
- Area: 135
- Width: 9
Living room
- Features: Fireplace, Hardwood Floors
- Level: Main
- Area: 300
- Dimensions: 20 x 15
Heating
- Forced Air, Fireplace(s)
Cooling
- Central Air
Appliances
- Included: Dishwasher, Free-Standing Gas Range, Free-Standing Refrigerator, Gas Appliances, Stainless Steel Appliance(s), Electric Water Heater
Features
- Soaking Tub, Ceiling Fan(s), Built-in Features, Tile
- Flooring: Cork, Hardwood, Heated Tile, Tile, Wood
- Windows: Wood Frames
- Basement: Daylight,Finished
- Number of fireplaces: 1
- Fireplace features: Wood Burning
Interior area
- Total structure area: 2,462
- Total interior livable area: 2,462 sqft
Property
Parking
- Total spaces: 2
- Parking features: Driveway, On Street, Attached
- Attached garage spaces: 2
- Has uncovered spaces: Yes
Accessibility
- Accessibility features: Garage On Main, Main Floor Bedroom Bath, Accessibility
Features
- Stories: 3
- Patio & porch: Deck, Patio, Porch
- Exterior features: Garden, Raised Beds, Yard
- Fencing: Fenced
Lot
- Size: 9,147 sqft
- Features: Cul-De-Sac, Gentle Sloping, Private, SqFt 7000 to 9999
Details
- Additional structures: ToolShed
- Parcel number: R179720
- Zoning: R7
Construction
Type & style
- Home type: SingleFamily
- Architectural style: Bungalow
- Property subtype: Residential, Single Family Residence
Materials
- Wood Siding
- Foundation: Concrete Perimeter
- Roof: Composition
Condition
- Resale
- New construction: No
- Year built: 1946
Utilities & green energy
- Gas: Gas
- Sewer: Public Sewer
- Water: Public
Community & neighborhood
Location
- Region: Portland
- Subdivision: Multnomah
Other
Other facts
- Listing terms: Cash,Contract,Conventional,FHA
- Road surface type: Paved
Price history
| Date | Event | Price |
|---|---|---|
| 10/7/2024 | Sold | $615,000+2.6%$250/sqft |
Source: | ||
| 9/13/2024 | Pending sale | $599,500$244/sqft |
Source: | ||
| 9/10/2024 | Listed for sale | $599,500+24.9%$244/sqft |
Source: | ||
| 9/28/2019 | Listing removed | $479,950$195/sqft |
Source: Windermere Realty Trust #19125750 | ||
| 8/15/2019 | Price change | $479,950-2.1%$195/sqft |
Source: Windermere Realty Trust #19125750 | ||
Public tax history
| Year | Property taxes | Tax assessment |
|---|---|---|
| 2025 | $7,722 +13.3% | $286,860 +12.6% |
| 2024 | $6,813 +4% | $254,870 +3% |
| 2023 | $6,551 +2.2% | $247,450 +3% |
Find assessor info on the county website
Neighborhood: Multnomah
Nearby schools
GreatSchools rating
- 9/10Capitol Hill Elementary SchoolGrades: K-5Distance: 0.8 mi
- 8/10Jackson Middle SchoolGrades: 6-8Distance: 0.8 mi
- 8/10Ida B. Wells-Barnett High SchoolGrades: 9-12Distance: 1.6 mi
Schools provided by the listing agent
- Elementary: Capitol Hill
- Middle: Jackson
- High: Ida B Wells
Source: RMLS (OR). This data may not be complete. We recommend contacting the local school district to confirm school assignments for this home.
Get a cash offer in 3 minutes
Find out how much your home could sell for in as little as 3 minutes with a no-obligation cash offer.
Estimated market value
$596,900
Get a cash offer in 3 minutes
Find out how much your home could sell for in as little as 3 minutes with a no-obligation cash offer.
Estimated market value
$596,900

