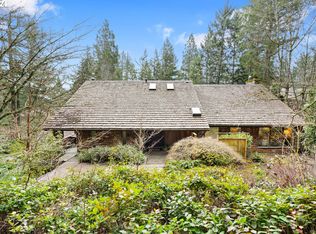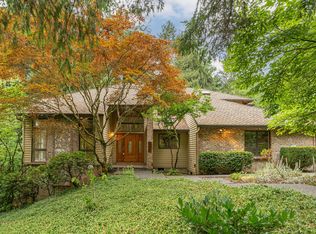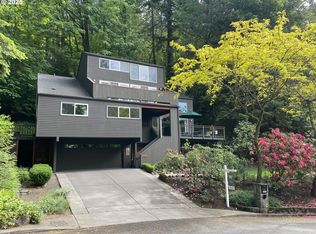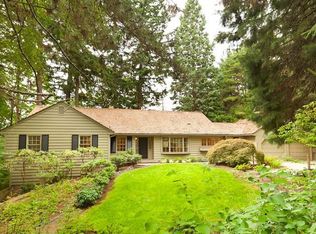Sold
$900,000
3325 SW 44th Ave, Portland, OR 97221
4beds
2,820sqft
Residential, Single Family Residence
Built in 1976
0.45 Acres Lot
$922,600 Zestimate®
$319/sqft
$4,026 Estimated rent
Home value
$922,600
$840,000 - $1.01M
$4,026/mo
Zestimate® history
Loading...
Owner options
Explore your selling options
What's special
Escape into the trees in this unique mid-century modern home, custom-designed by architect James Oliver for the family that's loved the house since 1976. Walk inside to a stunning atrium with dramatic ceilings and beams, whimsical railings, and huge windows that bring the outside in. The design creates the space to breathe, stretch out your arms, and feel surrounded by nature. Located on almost 1/2 an acre in the secluded Montmore neighborhood, this forest retreat is only 15 minutes to downtown Portland. Open floor plan with architectural details such as double-sided see-through fireplace, red cedar diagonal wood, built-ins, huge kitchen island, sunken bathtub, and more. Loft office space above family room and wet bar. This house fills with light and is a paradise for lovers of large wall art and indoor plants. Community (heated) pool is an oasis hidden in the trees. Bring your energy and love to revitalize this classic house.
Zillow last checked: 8 hours ago
Listing updated: May 07, 2024 at 09:05am
Listed by:
Jennifer Lundstrom 503-449-5537,
Stellar Realty Northwest
Bought with:
Marisa Swenson, 200707042
Modern Homes Collective
Source: RMLS (OR),MLS#: 24537556
Facts & features
Interior
Bedrooms & bathrooms
- Bedrooms: 4
- Bathrooms: 3
- Full bathrooms: 2
- Partial bathrooms: 1
Primary bedroom
- Features: Builtin Features, Skylight, Ensuite
- Level: Lower
Bedroom 2
- Features: Wallto Wall Carpet
- Level: Lower
Bedroom 3
- Features: Wallto Wall Carpet
- Level: Lower
Dining room
- Features: Fireplace, Sliding Doors
- Level: Upper
Family room
- Features: Builtin Features, Ceiling Fan, Fireplace, Skylight, Vaulted Ceiling, Wet Bar, Wood Floors
- Level: Upper
Kitchen
- Features: Builtin Features, Cook Island, Deck, Dishwasher, Sliding Doors, Builtin Oven, Free Standing Refrigerator
- Level: Upper
Living room
- Features: Beamed Ceilings, Deck, Fireplace, Vaulted Ceiling
- Level: Upper
Office
- Features: Builtin Features, Loft
- Level: Upper
Heating
- Forced Air, Heat Pump, Fireplace(s)
Cooling
- Heat Pump
Appliances
- Included: Built In Oven, Dishwasher, Free-Standing Refrigerator, Stainless Steel Appliance(s), Washer/Dryer, Gas Water Heater
Features
- Ceiling Fan(s), Built-in Features, Loft, Beamed Ceilings, Vaulted Ceiling(s), Wet Bar, Cook Island, Pantry
- Flooring: Hardwood, Tile, Wall to Wall Carpet, Wood
- Doors: Sliding Doors
- Windows: Double Pane Windows, Skylight(s)
- Basement: Crawl Space
- Number of fireplaces: 2
- Fireplace features: Wood Burning
Interior area
- Total structure area: 2,820
- Total interior livable area: 2,820 sqft
Property
Parking
- Parking features: Driveway, Off Street
- Has uncovered spaces: Yes
Features
- Stories: 3
- Patio & porch: Deck
- Exterior features: Yard
- Has view: Yes
- View description: Trees/Woods
Lot
- Size: 0.45 Acres
- Features: Trees, SqFt 15000 to 19999
Details
- Parcel number: R220843
Construction
Type & style
- Home type: SingleFamily
- Architectural style: Contemporary
- Property subtype: Residential, Single Family Residence
Materials
- Wood Siding
- Foundation: Concrete Perimeter
- Roof: Composition,Shake
Condition
- Resale
- New construction: No
- Year built: 1976
Utilities & green energy
- Gas: Gas
- Sewer: Public Sewer
- Water: Public
Community & neighborhood
Location
- Region: Portland
- Subdivision: Bridlemile / West Hills
HOA & financial
HOA
- Has HOA: Yes
- HOA fee: $500 annually
- Amenities included: Pool
Other
Other facts
- Listing terms: Cash,Conventional
- Road surface type: Paved
Price history
| Date | Event | Price |
|---|---|---|
| 5/7/2024 | Sold | $900,000+5.9%$319/sqft |
Source: | ||
| 4/18/2024 | Pending sale | $850,000$301/sqft |
Source: | ||
| 4/11/2024 | Listed for sale | $850,000$301/sqft |
Source: | ||
Public tax history
| Year | Property taxes | Tax assessment |
|---|---|---|
| 2025 | $15,512 +1.3% | $774,840 +3% |
| 2024 | $15,314 -19.7% | $752,280 +3% |
| 2023 | $19,081 +0.9% | $730,370 +3% |
Find assessor info on the county website
Neighborhood: Southwest Hills
Nearby schools
GreatSchools rating
- 9/10Bridlemile Elementary SchoolGrades: K-5Distance: 0.5 mi
- 6/10Gray Middle SchoolGrades: 6-8Distance: 1.5 mi
- 8/10Ida B. Wells-Barnett High SchoolGrades: 9-12Distance: 2.2 mi
Schools provided by the listing agent
- Elementary: Bridlemile
- Middle: Robert Gray
- High: Ida B Wells
Source: RMLS (OR). This data may not be complete. We recommend contacting the local school district to confirm school assignments for this home.
Get a cash offer in 3 minutes
Find out how much your home could sell for in as little as 3 minutes with a no-obligation cash offer.
Estimated market value
$922,600
Get a cash offer in 3 minutes
Find out how much your home could sell for in as little as 3 minutes with a no-obligation cash offer.
Estimated market value
$922,600



