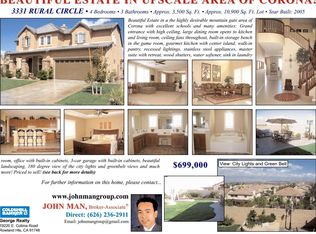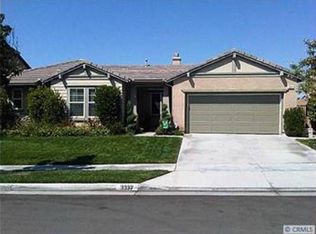Sold for $940,000 on 06/27/25
Listing Provided by:
Michael Killam DRE #01416474 951-256-0823,
Keller Williams Realty,
Dustin Sweeter DRE #01948482,
Keller Williams Realty
Bought with: Open Box Investment, Inc.
$940,000
3325 Rural Cir, Corona, CA 92882
4beds
2,713sqft
Single Family Residence
Built in 2005
10,019 Square Feet Lot
$929,200 Zestimate®
$346/sqft
$4,165 Estimated rent
Home value
$929,200
$846,000 - $1.02M
$4,165/mo
Zestimate® history
Loading...
Owner options
Explore your selling options
What's special
Welcome to 3325 Rural, a stunning single-story pool home nestled in the highly sought-after Sky Ranch community of Mountain Gate in Corona. This immaculate 3-bedroom, 3-bathroom residence offers over 2,700 square feet of spacious living on an expansive lot exceeding 10,000 square feet. 4th bedroom option is the front office/bedroom. From the moment you arrive, the beautiful curb appeal is evident, with lush landscaping and a paver driveway flowing through a private gated courtyard leading to the front entrance. Inside, you’ll be greeted by a spectacular open floor plan that effortlessly blends comfort and style. The gourmet kitchen boasts upgraded cabinetry, ample counter space, and elegant granite surfaces that flow seamlessly into the expansive living and entertaining areas. The beautiful sprawling tile floors add a touch of sophistication throughout the home. The secondary bedrooms are generously sized and share a well-appointed Jack-and-Jill bathroom, with walk-in closets and newer carpeting throughout. The spacious master suite is a true retreat, featuring a luxurious master bath with dual sinks, a jetted tub, a separate shower, and an enormous walk-in closet. Step outside directly from the master to enjoy the sparkling pool and spa in the backyard, where you'll find an extensive hardscape designed for easy maintenance, all set against breathtaking views that stretch to the mountains. This home is ideally located near top-rated schools, parks, and shopping centers, with easy access to the Foothill connection, 91, and 15 freeways, making commuting a breeze. Don't miss the opportunity to own this beautiful home in a prime Corona location!
Zillow last checked: 8 hours ago
Listing updated: June 30, 2025 at 10:24am
Listing Provided by:
Michael Killam DRE #01416474 951-256-0823,
Keller Williams Realty,
Dustin Sweeter DRE #01948482,
Keller Williams Realty
Bought with:
Steve Kim, DRE #01843316
Open Box Investment, Inc.
Source: CRMLS,MLS#: IG25044095 Originating MLS: California Regional MLS
Originating MLS: California Regional MLS
Facts & features
Interior
Bedrooms & bathrooms
- Bedrooms: 4
- Bathrooms: 3
- Full bathrooms: 2
- 1/2 bathrooms: 1
- Main level bathrooms: 3
- Main level bedrooms: 4
Primary bedroom
- Features: Main Level Primary
Bedroom
- Features: All Bedrooms Down
Bedroom
- Features: Bedroom on Main Level
Bathroom
- Features: Bathtub, Dual Sinks, Separate Shower, Tile Counters
Bathroom
- Features: Jack and Jill Bath
Kitchen
- Features: Kitchen Island
Heating
- Central
Cooling
- Central Air
Appliances
- Included: Dishwasher, Gas Cooktop, Gas Oven, Microwave
- Laundry: Inside, Laundry Room
Features
- Breakfast Bar, Eat-in Kitchen, High Ceilings, Open Floorplan, All Bedrooms Down, Bedroom on Main Level, Jack and Jill Bath, Main Level Primary
- Flooring: Carpet, Tile
- Has fireplace: Yes
- Fireplace features: Family Room
- Common walls with other units/homes: No Common Walls
Interior area
- Total interior livable area: 2,713 sqft
Property
Parking
- Total spaces: 4
- Parking features: Driveway, Garage Faces Front, Garage
- Attached garage spaces: 2
- Uncovered spaces: 2
Features
- Levels: One
- Stories: 1
- Entry location: 1
- Patio & porch: Front Porch, Open, Patio
- Has private pool: Yes
- Pool features: In Ground, Private
- Has spa: Yes
- Spa features: In Ground, Private
- Fencing: Block
- Has view: Yes
- View description: City Lights
Lot
- Size: 10,019 sqft
- Features: Back Yard, Front Yard, Lawn, Rectangular Lot
Details
- Parcel number: 114683029
- Special conditions: Standard
Construction
Type & style
- Home type: SingleFamily
- Architectural style: Traditional
- Property subtype: Single Family Residence
Materials
- Foundation: Slab
- Roof: Clay,Tile
Condition
- Turnkey
- New construction: No
- Year built: 2005
Utilities & green energy
- Sewer: Public Sewer
- Water: Public
- Utilities for property: Electricity Connected, Natural Gas Connected, Sewer Connected, Water Connected
Community & neighborhood
Security
- Security features: Carbon Monoxide Detector(s), Smoke Detector(s)
Community
- Community features: Curbs, Foothills, Street Lights, Sidewalks
Location
- Region: Corona
- Subdivision: Sky Ranch
HOA & financial
HOA
- Has HOA: Yes
- HOA fee: $150 monthly
- Amenities included: Maintenance Grounds
- Association name: Sky Ranch
- Association phone: 866-846-4953
Other
Other facts
- Listing terms: Cash,Cash to Existing Loan,Cash to New Loan,Conventional,Contract,Cal Vet Loan,1031 Exchange,Fannie Mae
- Road surface type: Paved
Price history
| Date | Event | Price |
|---|---|---|
| 6/27/2025 | Sold | $940,000-1%$346/sqft |
Source: | ||
| 6/3/2025 | Pending sale | $949,900$350/sqft |
Source: | ||
| 5/28/2025 | Price change | $949,900-5%$350/sqft |
Source: | ||
| 5/12/2025 | Price change | $999,900-4.7%$369/sqft |
Source: | ||
| 4/16/2025 | Listed for sale | $1,049,000+39.9%$387/sqft |
Source: | ||
Public tax history
| Year | Property taxes | Tax assessment |
|---|---|---|
| 2025 | $12,425 +2.8% | $908,756 +2% |
| 2024 | $12,085 +1.2% | $890,938 +2% |
| 2023 | $11,944 +4.2% | $873,470 +5.3% |
Find assessor info on the county website
Neighborhood: 92882
Nearby schools
GreatSchools rating
- 8/10Dwight D. Eisenhower Elementary SchoolGrades: K-6Distance: 0.4 mi
- 6/10Citrus Hills Intermediate SchoolGrades: 7-8Distance: 1 mi
- 5/10Corona High SchoolGrades: 9-12Distance: 2.4 mi
Get a cash offer in 3 minutes
Find out how much your home could sell for in as little as 3 minutes with a no-obligation cash offer.
Estimated market value
$929,200
Get a cash offer in 3 minutes
Find out how much your home could sell for in as little as 3 minutes with a no-obligation cash offer.
Estimated market value
$929,200

