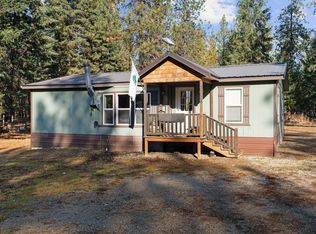Closed
$269,000
3325 Roitz Rd, Valley, WA 99181
1beds
--baths
436sqft
Single Family Residence
Built in 2023
5.39 Acres Lot
$299,500 Zestimate®
$617/sqft
$1,305 Estimated rent
Home value
$299,500
$279,000 - $323,000
$1,305/mo
Zestimate® history
Loading...
Owner options
Explore your selling options
What's special
A unique mini home! Whether you're looking for a weekend get-a-way, a cottage to call home or maybe you're a "snowbird" looking for a recreational paradise - this is a must see! This adorable cottage with an interlock log system provides superior thermal mass and strength. Kids will love the loft with 2 handcrafted maple double beds. Main floor living area has a comfy bedroom with a custom queen bed handcrafted of burl, a living room/kitchenette with a charming wood cooking stove and a custom tiled bathroom. 2 large matching gazebos blanket each side of the cabin, 1 with maple benches and a fire pit/table, the other with a sauna and wired for a hot tub. All nestled on 5.39 forested acres with easy access to Hwy 395 and less than 30 mins to Spokane. Nearby Deer and Loon Lake are just minutes away. Deer, elk, turkey, birds and chipmunks are frequent visitors. 4 seasons of beauty all less than 1 hour from Spokane International. Star-link internet is available w/lightning speeds. 50 amp RV hookup-w/septic dump.
Zillow last checked: 8 hours ago
Listing updated: October 28, 2023 at 01:05pm
Listed by:
Mike Tobeck 509-990-5212,
Mountain Real Estate, LLC
Source: SMLS,MLS#: 202320829
Facts & features
Interior
Bedrooms & bathrooms
- Bedrooms: 1
First floor
- Level: First
- Area: 321 Square Feet
Other
- Level: Second
- Area: 115 Square Feet
Heating
- Electric
Appliances
- Included: Tankless Water Heater, Free-Standing Range, Refrigerator
Features
- Cathedral Ceiling(s), Natural Woodwork
- Windows: Wood Frames
- Basement: Slab
- Number of fireplaces: 1
Interior area
- Total structure area: 436
- Total interior livable area: 436 sqft
Property
Parking
- Parking features: RV Access/Parking, Workshop in Garage, None
Features
- Levels: One and One Half
- Stories: 1
- Has view: Yes
- View description: Territorial
Lot
- Size: 5.39 Acres
- Features: Level, Secluded, Hillside, Oversized Lot, Horses Allowed
Details
- Additional structures: See Remarks
- Parcel number: 530655329200
- Horses can be raised: Yes
Construction
Type & style
- Home type: SingleFamily
- Architectural style: Craftsman,Other
- Property subtype: Single Family Residence
Materials
- Log, Wood Siding
- Roof: See Remarks
Condition
- New construction: No
- Year built: 2023
Community & neighborhood
Location
- Region: Valley
Other
Other facts
- Listing terms: Conventional,Cash,Owner Financing
- Road surface type: Gravel
Price history
| Date | Event | Price |
|---|---|---|
| 10/26/2023 | Sold | $269,000-10%$617/sqft |
Source: | ||
| 8/24/2023 | Pending sale | $299,000$686/sqft |
Source: | ||
| 8/16/2023 | Listing removed | -- |
Source: | ||
| 8/4/2023 | Price change | $299,000-9.1%$686/sqft |
Source: | ||
| 7/18/2023 | Listed for sale | $329,000$755/sqft |
Source: | ||
Public tax history
| Year | Property taxes | Tax assessment |
|---|---|---|
| 2024 | $1,763 +147.1% | $234,431 +161.2% |
| 2023 | $713 -3.6% | $89,740 +4.1% |
| 2022 | $740 -5.5% | $86,240 +471.4% |
Find assessor info on the county website
Neighborhood: 99181
Nearby schools
GreatSchools rating
- 5/10Gess Elementary SchoolGrades: K-6Distance: 9.7 mi
- 5/10Jenkins Senior High SchoolGrades: 7-12Distance: 9.5 mi
Schools provided by the listing agent
- High: Valley
- District: Valley
Source: SMLS. This data may not be complete. We recommend contacting the local school district to confirm school assignments for this home.

Get pre-qualified for a loan
At Zillow Home Loans, we can pre-qualify you in as little as 5 minutes with no impact to your credit score.An equal housing lender. NMLS #10287.
